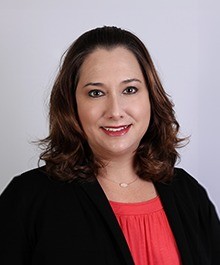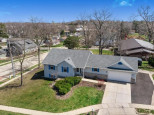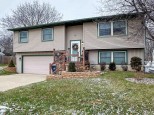Property Description for 418 Whitetail Way, Deerfield, WI 53531
No showings until April 28th. Affordable 4 bedroom 3 bath ranch home backing to pond and greenspace in Deer Valley. Main level has vaulted great room with gas fireplace, open kitchen/dining with breakfast bar and walkout to back deck and large level backyard overlooking greenspace. Three bedrooms on main level including owner suite with private full bath with double vanity and walk-in closet. Partially finished lower level rec/exercise room (no carpet), full bath with stall shower, and BR4. Home needs some TLC. Per seller, there are funds held by mortgage company for hail damage repair. Call for details!
- Finished Square Feet: 2,782
- Finished Above Ground Square Feet: 1,597
- Waterfront:
- Building Type: 1 story
- Subdivision: Deer Valley
- County: Dane
- Lot Acres: 0.28
- Elementary School: Deerfield
- Middle School: Deerfield
- High School: Deerfield
- Property Type: Single Family
- Estimated Age: 2004
- Garage: 2 car, Attached, Opener inc.
- Basement: Full, Full Size Windows/Exposed, Partially finished, Poured Concrete Foundation, Sump Pump
- Style: Ranch
- MLS #: 1954160
- Taxes: $5,444
- Master Bedroom: 15x13
- Bedroom #2: 11x11
- Bedroom #3: 11x11
- Bedroom #4: 13x11
- Family Room: 27x12
- Kitchen: 13x11
- Living/Grt Rm: 18x15
- ExerciseRm: 14x12
- Laundry: 9x6
- Dining Area: 11x11





































