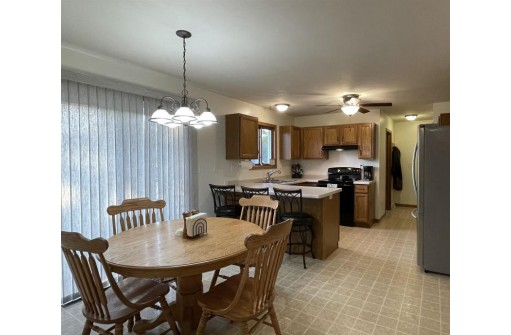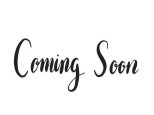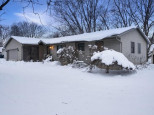Property Description for 233 Sunrise Court, Deerfield, WI 53531
Showings start Tuesday, October 24th. Wonderful light filled 3 bedroom home is waiting for you. Cathedral ceiling in the living room which opens to the dining and kitchen with easy access to the large deck and back yard. Enjoy main floor laundry off of the kitchen. Lower level has a large open rec/flex room and an additional office/den space which could be turned into a 4th bedroom with the addition of an egress window. Backyard could easily be fenced in. Enjoy sunsets on the deck or by the fire pit while still having room for outdoor activities. Seller is offering a UHP Basic Home Warranty.
- Finished Square Feet: 2,278
- Finished Above Ground Square Feet: 1,378
- Waterfront:
- Building Type: 1 story
- Subdivision:
- County: Dane
- Lot Acres: 0.3
- Elementary School: Deerfield
- Middle School: Deerfield
- High School: Deerfield
- Property Type: Single Family
- Estimated Age: 1996
- Garage: 2 car, Attached, Opener inc.
- Basement: Full, Poured Concrete Foundation, Total finished
- Style: Ranch
- MLS #: 1966174
- Taxes: $4,272
- Master Bedroom: 12X14
- Bedroom #2: 11X12
- Bedroom #3: 9X12
- Family Room: 32X25
- Kitchen: 10X12
- Living/Grt Rm: 14X19
- Dining Room: 10X12
- DenOffice: 12X14
- Laundry: 6X8
Similar Properties
There are currently no similar properties for sale in this area. But, you can expand your search options using the button below.












































