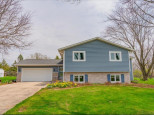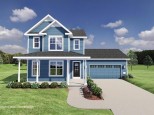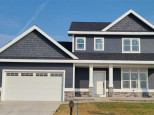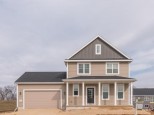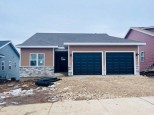Property Description for 983 Griffin Way, DeForest, WI 53532
Active-Offer-Bump: MVP: $495,000-$505,000!! Nestled in Park Crossing, 983 Griffin Way epitomizes comfort and style. Meticulously maintained, this residence offers inviting living spaces, four bedrooms, and a modern kitchen as the heart of the home. Enjoy the extra storage space in the attached two car garage. Great location, newer construction, move in ready, what more could you ask for? Explore the charm of 983 Griffin Way today!
- Finished Square Feet: 2,115
- Finished Above Ground Square Feet: 2,115
- Waterfront:
- Building Type: 2 story
- Subdivision: Park Crossing
- County: Dane
- Lot Acres: 0.2
- Elementary School: Yahara
- Middle School: Deforest
- High School: Deforest
- Property Type: Single Family
- Estimated Age: 2021
- Garage: 2 car, Attached, Opener inc.
- Basement: 8 ft. + Ceiling, Full, Full Size Windows/Exposed, Poured Concrete Foundation, Radon Mitigation System, Stubbed for Bathroom, Sump Pump
- Style: Other
- MLS #: 1969209
- Taxes: $7,897
- Master Bedroom: 15x12
- Bedroom #2: 11x10
- Bedroom #3: 11x10
- Bedroom #4: 13x11
- Kitchen: 17x14
- Living/Grt Rm: 19x15
- Laundry: 9x9
- Dining Area: 14x11






















































