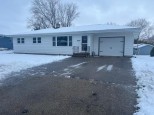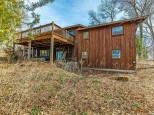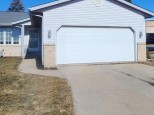Property Description for 925 W Mohawk Tr, DeForest, WI 53532
Welcome home! This updated 2 bedroom 3 bath ranch is calling. Lower level den/office was used by prior owners as the primary bedroom with walk in closet and is considered a bedroom by the assessor. This open ranch floor plan features a primary bath, laundry on both floors, oak flooring in the bedrooms, cathedral ceilings, gas fireplace in the rec room. Imagine walking out to your outdoor 1000 sq foot custom designed stepping stone patio featuring multi tiered layout with a fire pit & horizontal wood fence with plenty of space for entertaining. This property is waiting for you! An ultimate UHP home warranty is included for your peace of mind.
- Finished Square Feet: 1,765
- Finished Above Ground Square Feet: 1,058
- Waterfront:
- Building Type: 1 story
- Subdivision: N/A
- County: Dane
- Lot Acres: 0.18
- Elementary School: Call School District
- Middle School: Deforest
- High School: Deforest
- Property Type: Single Family
- Estimated Age: 1990
- Garage: 2 car, Attached, Opener inc.
- Basement: Full, Full Size Windows/Exposed, Partially finished, Radon Mitigation System
- Style: Ranch
- MLS #: 1931270
- Taxes: $4,600
- Master Bedroom: 13x11
- Bedroom #2: 12x10
- Family Room: 20x18
- Kitchen: 9x11
- Living/Grt Rm: 13x11
- Laundry:
- Dining Area: 8x12
- DenOffice: 11x12




































































