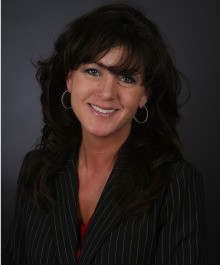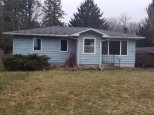Property Description for 712 E Holum St, DeForest, WI 53532
Location, Location, Location! This 3BR, 2BA ranch in pristine condition is move in ready! Living room features large windows to let the sunshine in & wood burning fireplace. Open kitchen that flows into sunroom overlooking huge backyard. BR's& LR have pine hardwood floors. offers FR w/wood stove, den/office, exercise area & full BA. Recent improvements: roof (19), furnace & A/C (20), garage door & opener (20), water heater (17). Enjoy nearby schools, library, restaurants, fireman's park, beautiful Upper Yarahra River Trail & DeForest Community amenities.
- Finished Square Feet: 1,908
- Finished Above Ground Square Feet: 1,208
- Waterfront:
- Building Type: 1 story
- Subdivision:
- County: Dane
- Lot Acres: 0.29
- Elementary School: Eagle Point
- Middle School: Deforest
- High School: Deforest
- Property Type: Single Family
- Estimated Age: 1956
- Garage: 1 car, Detached, Garage Door > 8 ft, Opener inc.
- Basement: Full, Partially finished, Poured Concrete Foundation
- Style: Ranch
- MLS #: 1932242
- Taxes: $3,878
- Master Bedroom: 15x10
- Bedroom #2: 11x10
- Bedroom #3: 11x9
- Family Room: 23x11
- Kitchen: 13x11
- Living/Grt Rm: 20x12
- Sun Room: 15x12
- DenOffice: 12x11
- Laundry:
Similar Properties
There are currently no similar properties for sale in this area. But, you can expand your search options using the button below.


























































