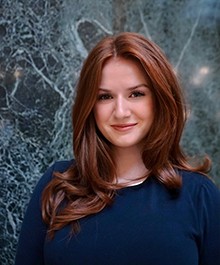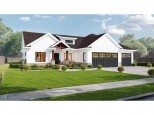Property Description for 7025 Lake Road, DeForest, WI 53532
Showings Begin 5/4. This stunning contemporary home boasts an impressive architectural design in the highly sought-after Oak Springs neighborhood.You'll love the sun-filled living room featuring expansive floor-to-ceiling windows with views of the backyard, pool, & pond. Other highlights include, two natural fireplaces, deck, attractive kitchen appliances, & a primary bedroom with a spa-like ensuite & walk-in closet. Recent updates include a new Furnace/AC in 20', pool heater, filter, & cleaner in 19', as well as an electric retractable cover, and tranquil waterfall feature.This home seamlessly blends comfort & sophistication, providing the perfect environment for relaxation & entertaining. Rarely does an opportunity to own a property of this caliber arise - don't hesitate to see it today!
- Finished Square Feet: 4,338
- Finished Above Ground Square Feet: 3,046
- Waterfront: Pond
- Building Type: 2 story, Multi-level
- Subdivision:
- County: Dane
- Lot Acres: 0.7
- Elementary School: Yahara
- Middle School: Deforest
- High School: Deforest
- Property Type: Single Family
- Estimated Age: 1989
- Garage: 2 car, Attached, Opener inc.
- Basement: 8 ft. + Ceiling, Full, Full Size Windows/Exposed, Partially finished, Sump Pump, Walkout
- Style: Contemporary, National Folk/Farm house
- MLS #: 1954256
- Taxes: $9,854
- Bonus Room: 24x20
- Master Bedroom: 13x20
- Bedroom #2: 13x12
- Bedroom #3: 15x11
- Bedroom #4: 13x10
- Family Room: 14x16
- Kitchen: 16x19
- Living/Grt Rm: 21x18
- Dining Room: 14x12
- DenOffice: 13x10
- Rec Room: 24x20
- Laundry: 10x15
- Bedroom #5: 13x11















































































































































