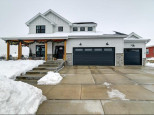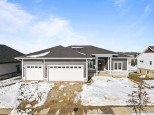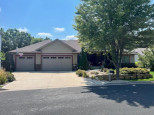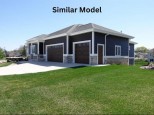Property Description for 6928 Donnybill Road, DeForest, WI 53532
Make all your dreams come true in this "gorgeous country like setting but still close to everything" home. As you step inside, you will be greeted with the warmth and ample space this house has to offer. So much room to spread out with five bedrooms and an extra office and a workout room, what more could you want? Wait... how about a large garage and storage shed and a hot tub? The well cared for yard beckons for all of your friends to spend time with you. But if you want privacy, you've got it. Whether you choose to relax in your sunroom, on the deck, in your primary suite soaking tub or in your very own theater room with fireplace, the choices are endless!
- Finished Square Feet: 4,445
- Finished Above Ground Square Feet: 2,927
- Waterfront:
- Building Type: 2 story
- Subdivision:
- County: Dane
- Lot Acres: 2.86
- Elementary School: Windsor
- Middle School: Deforest
- High School: Deforest
- Property Type: Single Family
- Estimated Age: 1994
- Garage: 3 car, Attached, Opener inc.
- Basement: 8 ft. + Ceiling, Full, Full Size Windows/Exposed, Poured Concrete Foundation, Total finished, Walkout
- Style: Colonial, Contemporary
- MLS #: 1959360
- Taxes: $7,893
- Master Bedroom: 17x15
- Bedroom #2: 14x15
- Bedroom #3: 12x14
- Bedroom #4: 12x15
- Bedroom #5: 14x12
- Family Room: 17x18
- Kitchen: 15x22
- Living/Grt Rm: 13x15
- Dining Room: 13x14
- DenOffice: 13x12
- Sun Room: 12x11
- Laundry:
- Theater: 33x12
- Rec Room: 19x14



























































































































