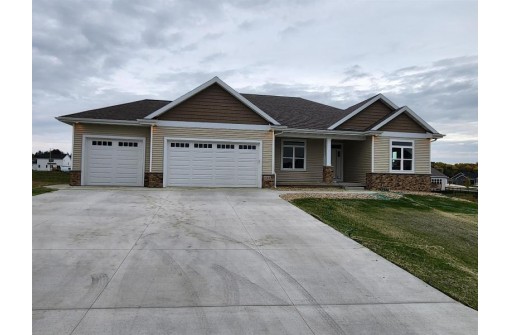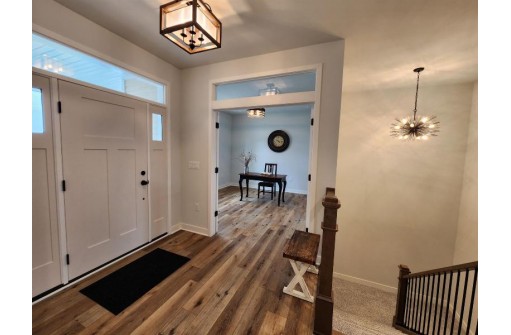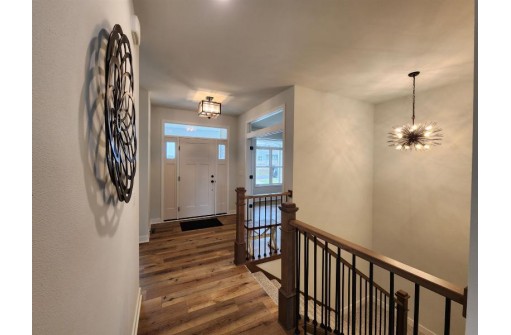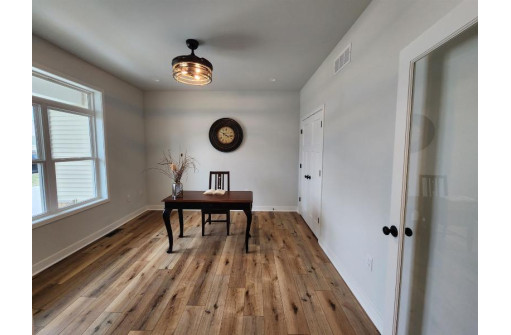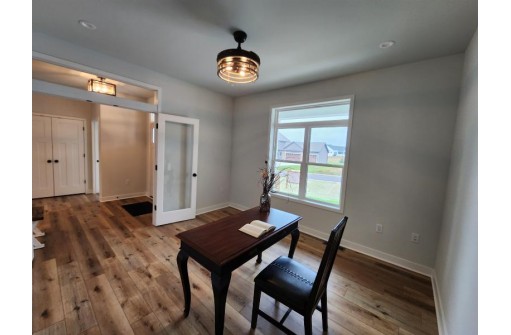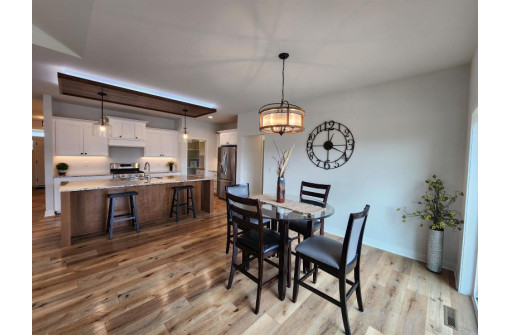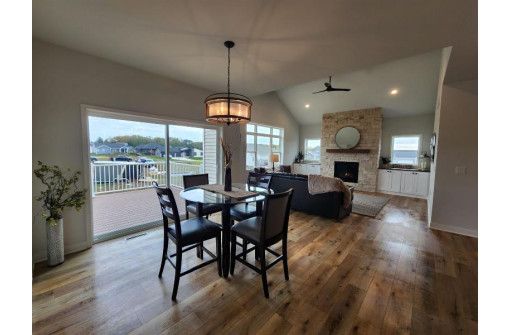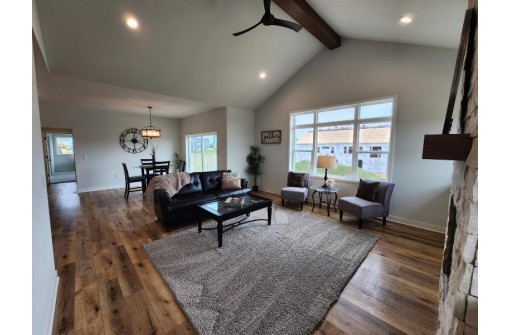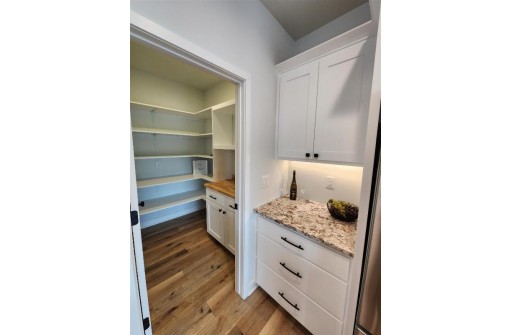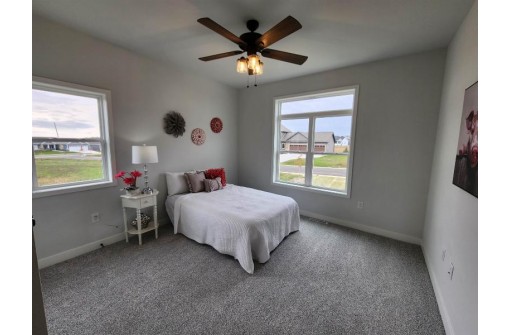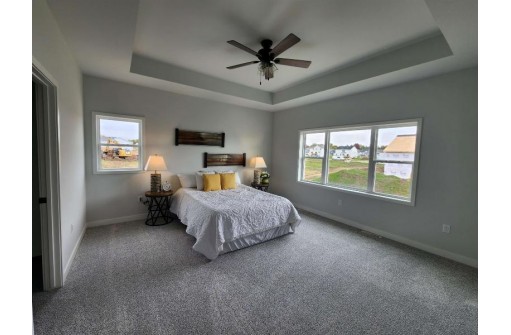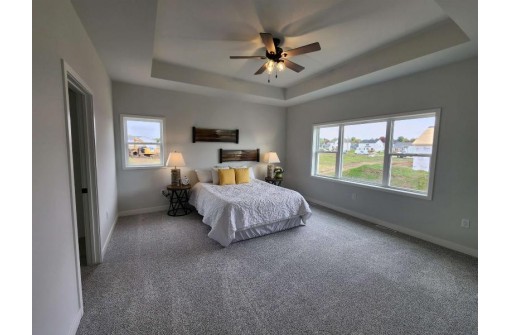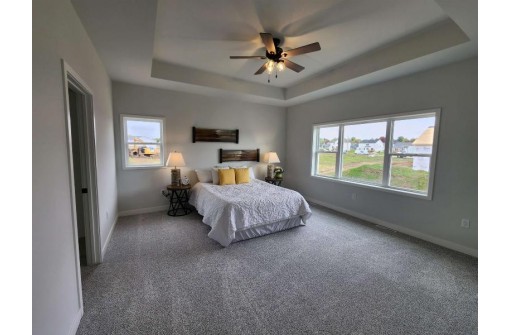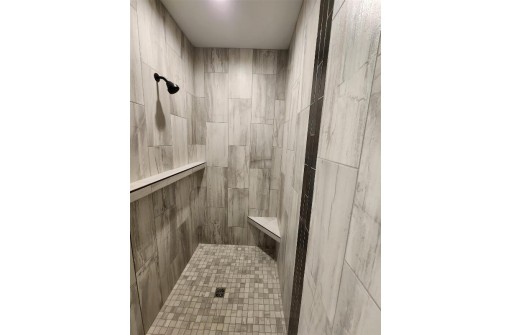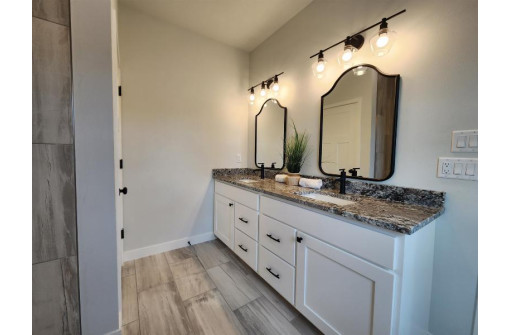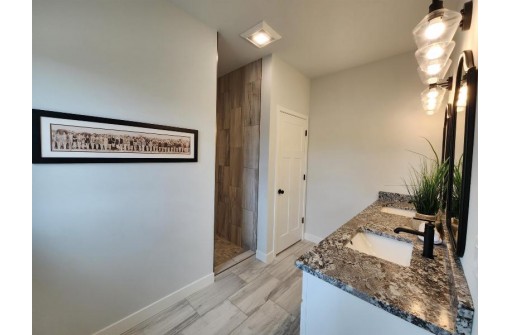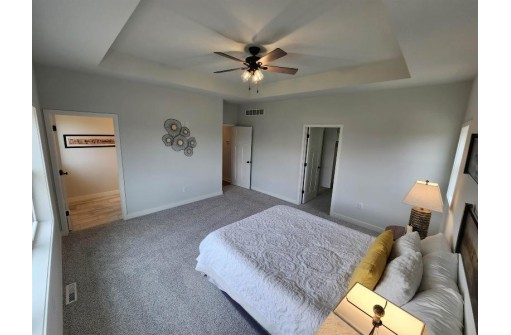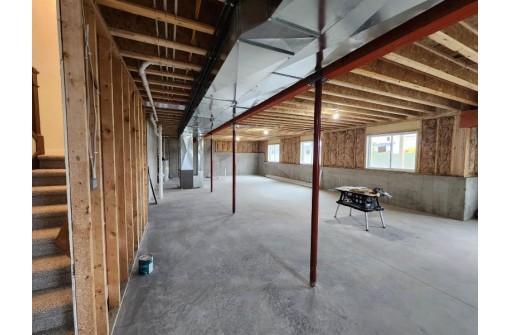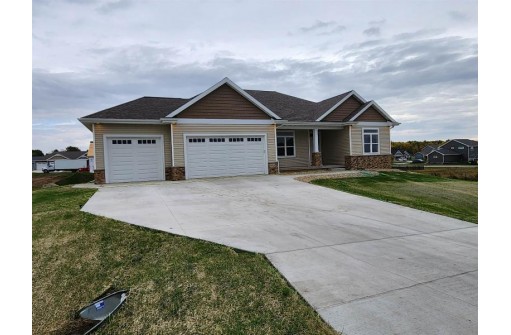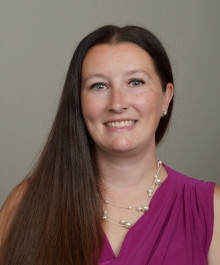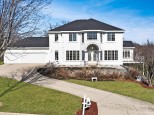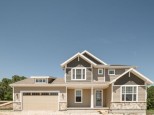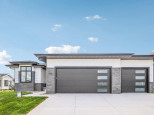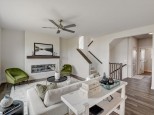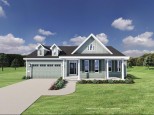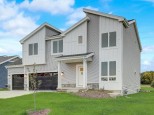Property Description for 6664 Honey Comb Lane, DeForest, WI 53532
This spacious ranch offers high ceilings, fans throughout & front den. Kitchen: Amish built cabinets, granite countertops & dynamic butler pantry. Main area: LVP floors, gas fireplace & abundant natural lighting. Mstr suite: double vanity, tile walk in shower, 9x9 walk in closet w/ custom shelving. Entry from garage: mud/laundry room w/ gracious space including lockers, separate closet, cabinets & sink. Sizeable garage (33'x26') w/8' high overhead doors. Lower level offers beautiful natural sunlight w/oversized windows. Future completion could accommodate bedrooms, wet bar, full bath & rec room.
- Finished Square Feet: 2,809
- Finished Above Ground Square Feet: 2,179
- Waterfront:
- Building Type: 1 story, New/Never occupied
- Subdivision: Bear Tree Farms
- County: Dane
- Lot Acres: 0.28
- Elementary School: Windsor
- Middle School: Deforest
- High School: Deforest
- Property Type: Single Family
- Estimated Age: 2023
- Garage: 3 car, Garage Door > 8 ft, Opener inc.
- Basement: 8 ft. + Ceiling, Full, Sump Pump
- Style: Ranch
- MLS #: 1966147
- Taxes: $100
- Master Bedroom: 15x15
- Bedroom #2: 12x12
- Bedroom #3: 12x12
- Kitchen: 16x10
- Living/Grt Rm: 18x16
- DenOffice: 12x12
- Laundry: 14x09
- Dining Area: 14x12
- Family Room: 35x18
