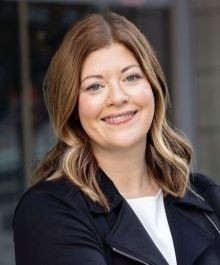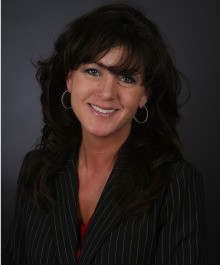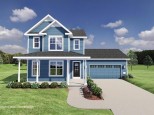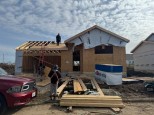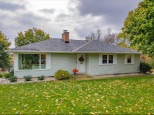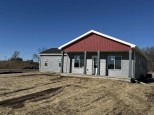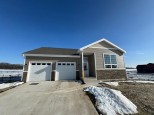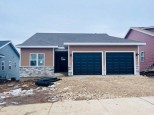Property Description for 6650 Ramshorn Drive, DeForest, WI 53532
Move in Ready- New Construction in Bear Tree Farms! This Ranch Style Home features 3 beds & 2 baths with over 1800 sq ft of finished space. Property Includes Quartz Kitchen Countertops, Appliance Package, & painted white trim & doors. The Living room has stunning vaulted ceilings. The Owners Suite features a spacious bath & walk in closet. Finished rec room in the lower level. House has a large 2 car garage & rear deck on large city lot. Priced to Sell! Completed by the end of 2023.
- Finished Square Feet: 1,872
- Finished Above Ground Square Feet: 1,580
- Waterfront:
- Building Type: 1 story, New/Never occupied
- Subdivision:
- County: Dane
- Lot Acres: 0.34
- Elementary School: Call School District
- Middle School: Call School District
- High School: Call School District
- Property Type: Single Family
- Estimated Age: 2023
- Garage: 2 car, Attached
- Basement: Partial, Partially finished
- Style: Ranch
- MLS #: 1965680
- Taxes: $1,552
- Master Bedroom: 15x12
- Bedroom #2: 11x10
- Bedroom #3: 11x10
- Kitchen: 21x13
- Living/Grt Rm: 21x15
- Rec Room: 19x16




































