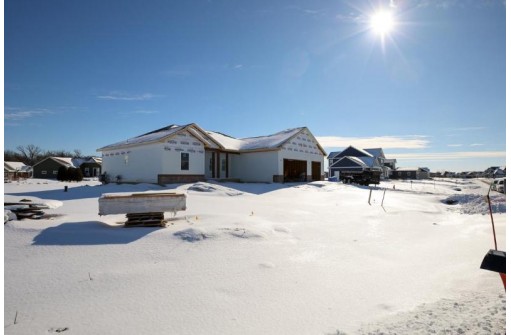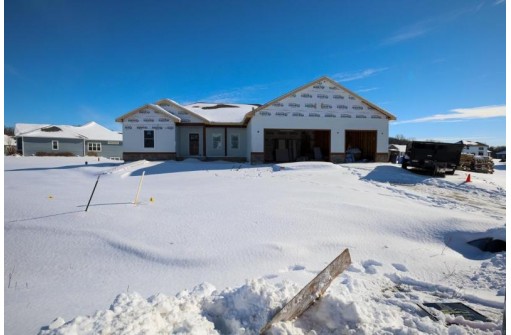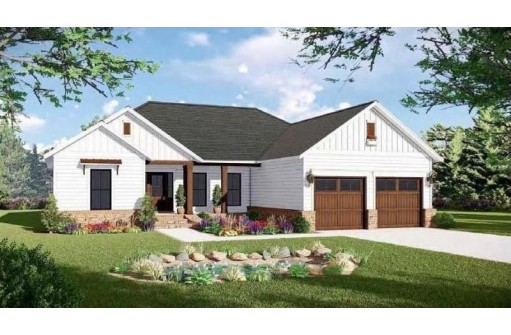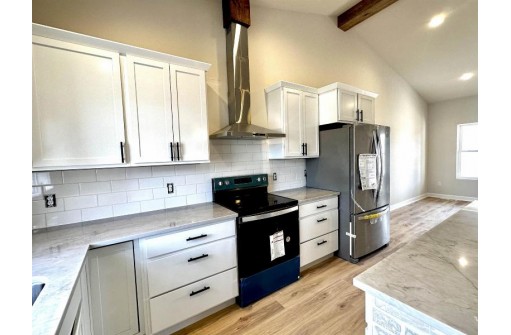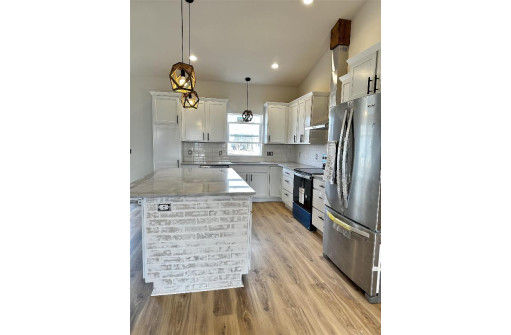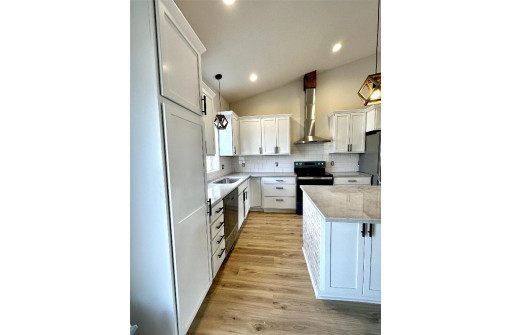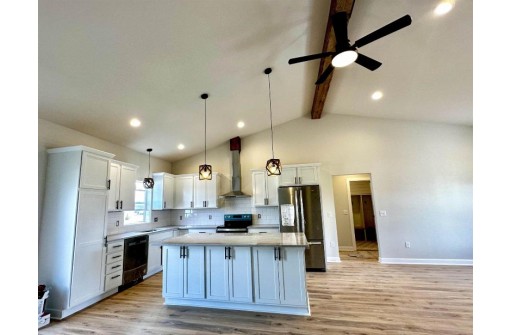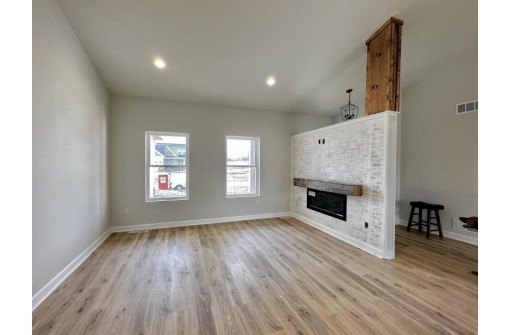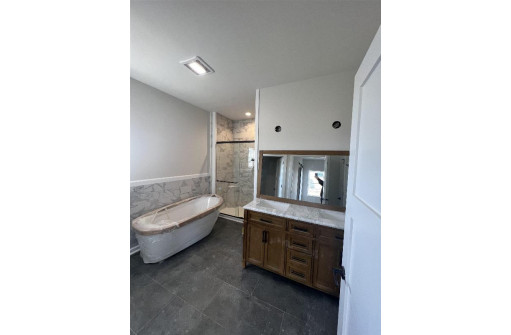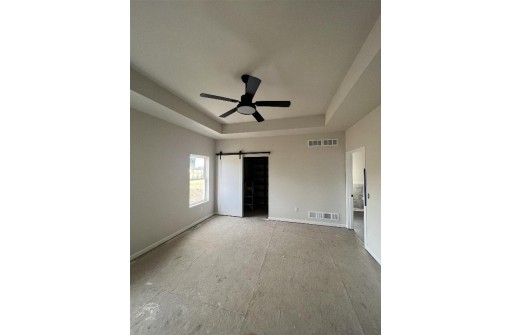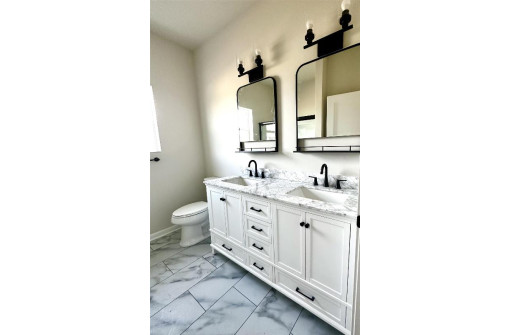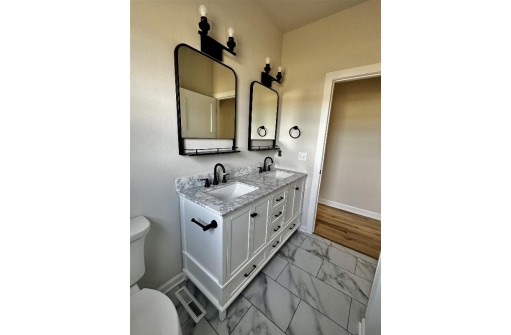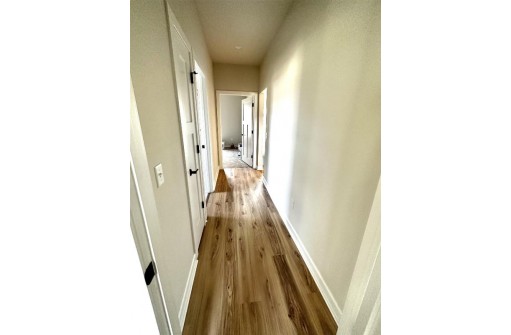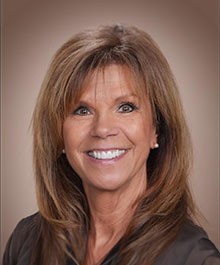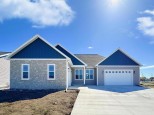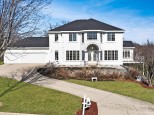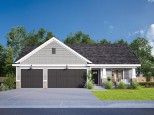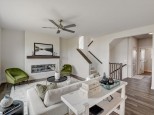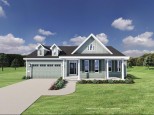Property Description for 6480 Revere Pass, DeForest, WI 53532
Estimated completion date of March 23. Bright, warm, character filled home built in Windsor's Revere Trail Neighborhood. Vaulted ceiling, open concept Great Room and Kitchen, Luxurious Master bath w/ Walk-in, separate toilet room, and soaking Tub, White premium cabinets, and Granite Counters are just some the great features of this home. All appliances included in price! Primary has ambient lighting and tray ceiling with walk in. Basement finished with a large living room, addt'l bedroom and full bath! 3 Stall garage, LP Smart side with culture stone accent. Please note that the digital rendering does not show the 3rd garage stall. Modifications to the Primary Bath, Laundry/Mudroom and entryways not reflected on the blueprint.(Driveway and Landscaping completion contingent upon weather)
- Finished Square Feet: 2,900
- Finished Above Ground Square Feet: 1,650
- Waterfront:
- Building Type: 1 story, Under construction
- Subdivision: Revere Trails
- County: Dane
- Lot Acres: 0.68
- Elementary School: Call School District
- Middle School: Deforest
- High School: Deforest
- Property Type: Single Family
- Estimated Age: 2023
- Garage: 3 car, Attached, Opener inc.
- Basement: 8 ft. + Ceiling, Full, Full Size Windows/Exposed, Partially finished, Poured Concrete Foundation, Sump Pump
- Style: Ranch
- MLS #: 1950069
- Taxes: $1,571
- Master Bedroom: 14x16
- Bedroom #2: 12x12
- Bedroom #3: 12x12
- Bedroom #4: 12x12
- Family Room: 15x26
- Kitchen: 11x13
- Living/Grt Rm: 15x20
- Laundry: 6x7
- Dining Area: 10x13
