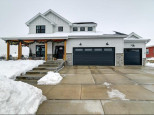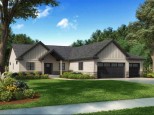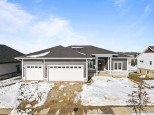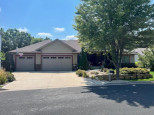Property Description for 6241 Fountainhead Cir, DeForest, WI 53532
Completion Date: May 2022.Here is your chance at a new construction home in Savannah Brooks with quality high end finishes throughout.Main Level is complete with huge bright casement windows, 12' ceiling height in the great room with gas fireplace. Designer kitchen and includes inset cabinets, quartz countertops, large island, pantry, gas range, dry bar, and wine cooler. Primary suite - 8x7' walk in closet, tiled shower and double vanity. Lndry/Mudroom off the garage entrance. Exp. LL is finished with an additional bedroom, bathroom, and rec room. All choices have been made and includes white trim, white craftsman doors, black matte hardware, LVP on main and carpet in the bedrooms, stairs, lower level. Plus, a 3 car 26' deep garage with additional storage space, screen porch & grill deck
- Finished Square Feet: 2,929
- Finished Above Ground Square Feet: 1,971
- Waterfront:
- Building Type: Under construction
- Subdivision: Savannah Brooks
- County: Dane
- Lot Acres: 0.22
- Elementary School: Windsor
- Middle School: Deforest
- High School: Deforest
- Property Type: Single Family
- Estimated Age: 2021
- Garage: 3 car, Attached, Garage stall > 26 ft deep, Opener inc.
- Basement: 8 ft. + Ceiling, Full, Full Size Windows/Exposed, Poured Concrete Foundation, Sump Pump, Total finished
- Style: Prairie/Craftsman, Ranch
- MLS #: 1926520
- Taxes: $2
- Master Bedroom: 14x14
- Bedroom #2: 12x11
- Bedroom #3: 13x11
- Bedroom #4: 17x13
- Family Room: 33x16
- Kitchen: 14x10
- Living/Grt Rm: 18x18
- ScreendPch: 12x12
- Foyer: 9x6
- Laundry: 10x9
- Dining Area: 15x12


























































