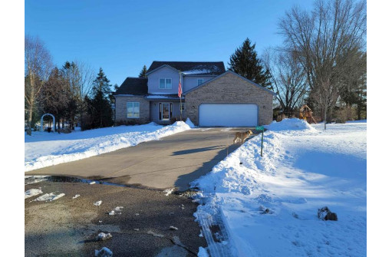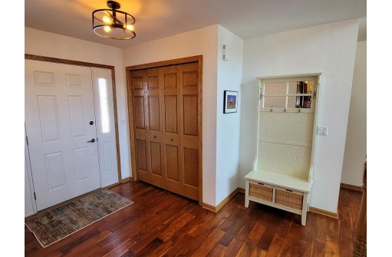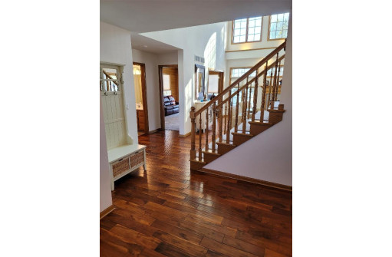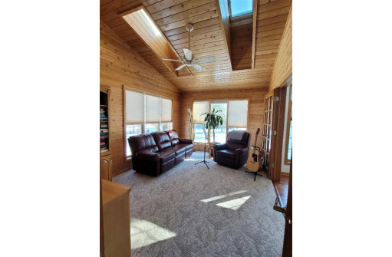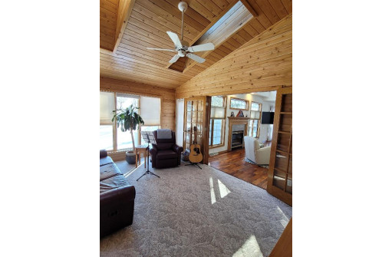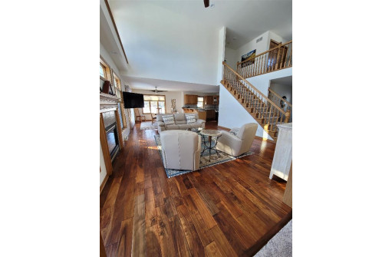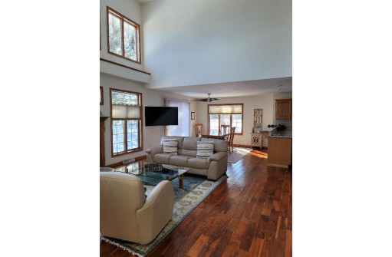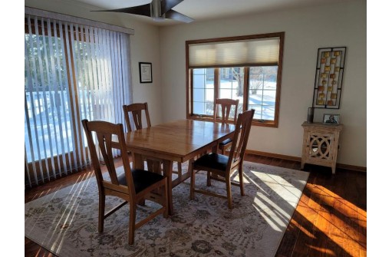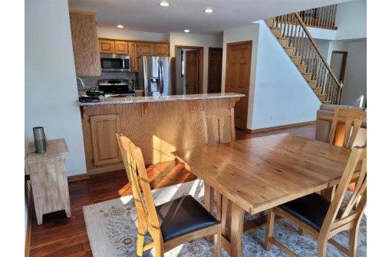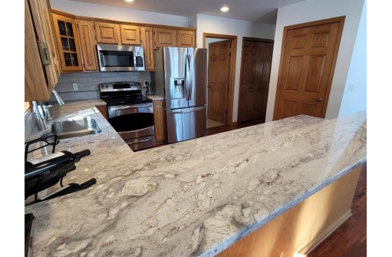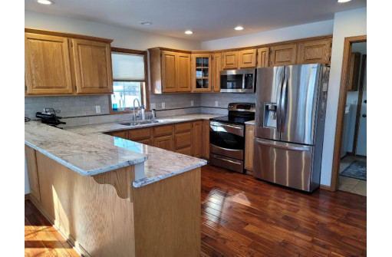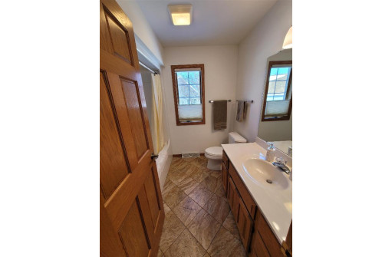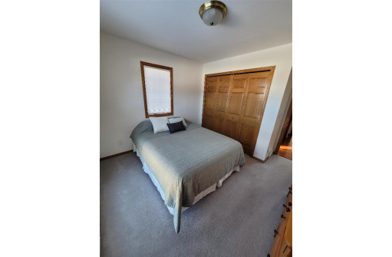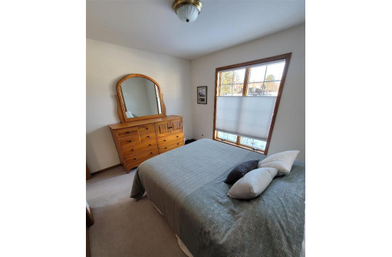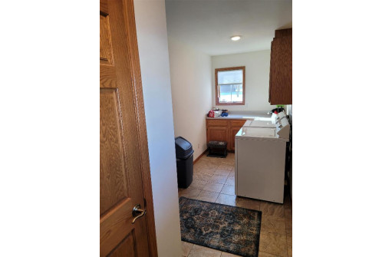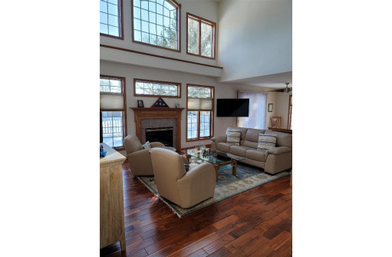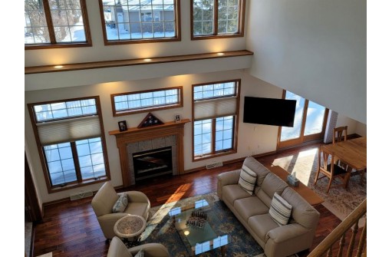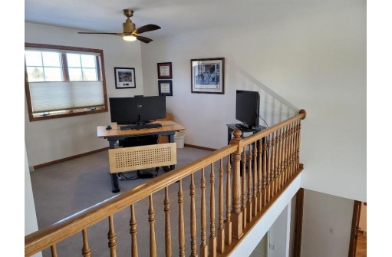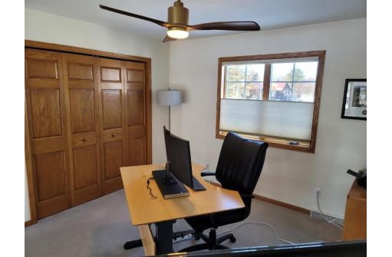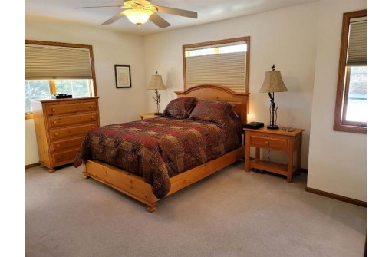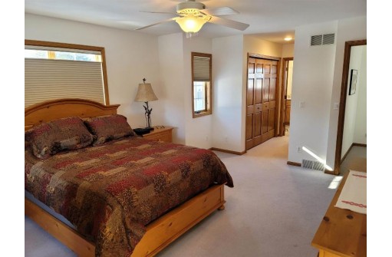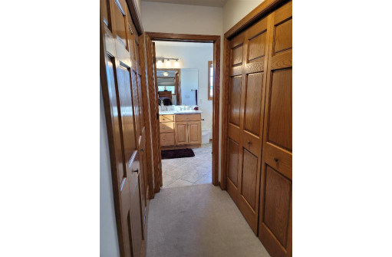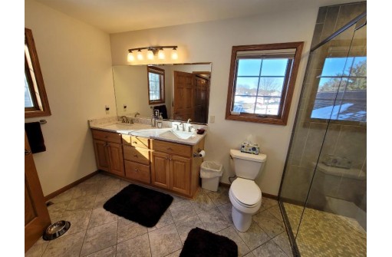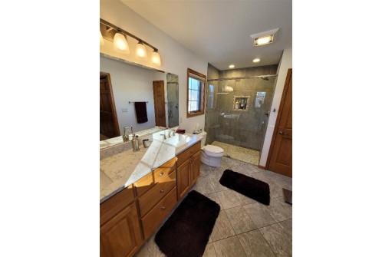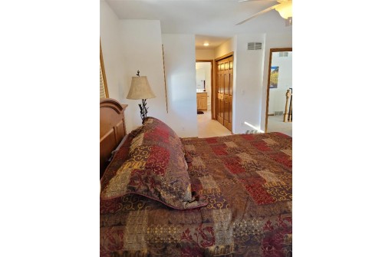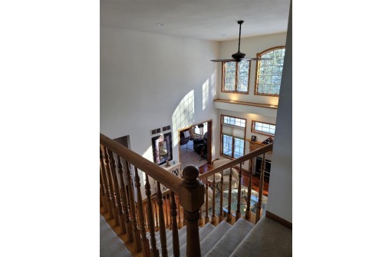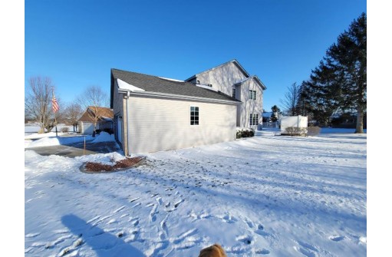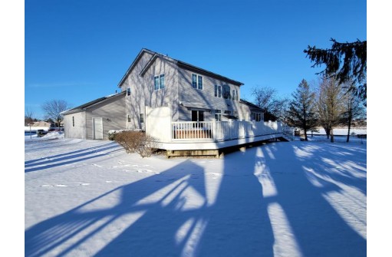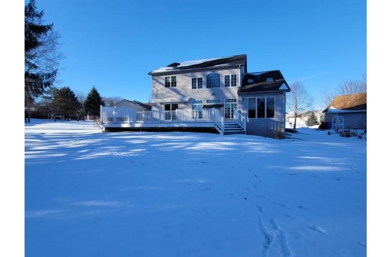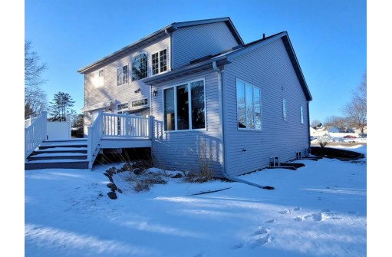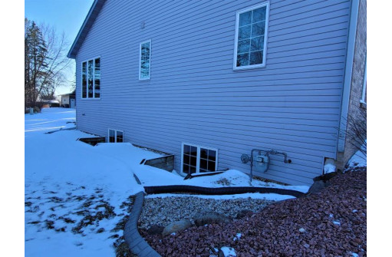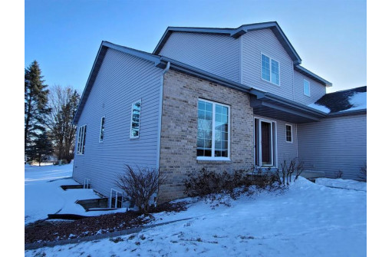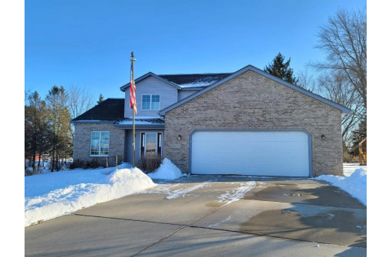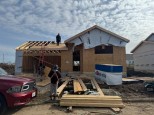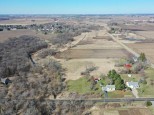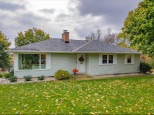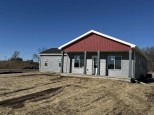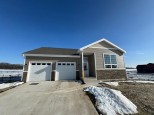Property Description for 4493 Prairie Pl, DeForest, WI 53532
EXQUISITE! Walk into this thoughtfully designed home and fall in love with the high ceilings, 6-panel doors, fireplace, and gleaming hardwood floors that lead you through the open concept living room, dining area, & kitchen. Stunning kitchen has granite countertops with breakfast bar. The main floor is complete with a laundry, bedroom, full bath, & sunroom with skylights. Upper level has loft used as an office, but with the large closet could be used as a 3rd bedroom. HUGE master suite with dual closets, tiled shower, and granite double vanity. Basement is stubbed for bathroom and has egress windows = ability to add 1-2 bedrooms or more lounge space. Enjoy large cul de sac lot, yard with curbed landscaping, and massive 16x30 maintenance free deck with brand new $5K awning. Act fast!
- Finished Square Feet: 1,997
- Finished Above Ground Square Feet: 1,997
- Waterfront:
- Building Type: 2 story
- Subdivision: Oak Springs
- County: Dane
- Lot Acres: 0.43
- Elementary School: Call School District
- Middle School: Deforest
- High School: Deforest
- Property Type: Single Family
- Estimated Age: 1997
- Garage: 2 car, Attached
- Basement: 8 ft. + Ceiling, Full, Full Size Windows/Exposed, Poured Concrete Foundation, Radon Mitigation System, Stubbed for Bathroom
- Style: Colonial
- MLS #: 1950480
- Taxes: $5,462
- Laundry: 6x14
- Master Bedroom: 14x16
- Bedroom #2: 10x12
- Kitchen: 13x12
- Living/Grt Rm: 16x16
- Dining Room: 13x11
- Sun Room: 16x12
- Loft: 12x13
