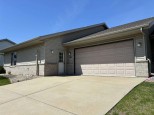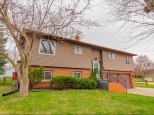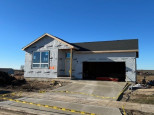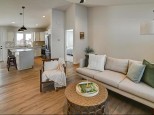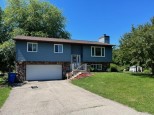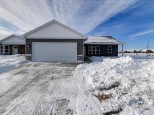Property Description for 4189 Mantle Run, DeForest, WI 53532
Cute and Cozy single family home located in Diamond Village, DeForest. Open floor plan with first floor laundry/mudroom. Beautiful open kitchen with hard surface countertops, perfect for entertaining! Quiet backyard with a concrete patio off the kitchen for grilling and relaxing with friends and family. Full basement with opportunities to finish for additional living space. Construction warranty and Mechanical equipment warranty for one year. Construction is scheduled to complete August 2023.
- Finished Square Feet: 968
- Finished Above Ground Square Feet: 968
- Waterfront:
- Building Type: 1 story, Under construction
- Subdivision: Diamond Village
- County: Dane
- Lot Acres: 0.15
- Elementary School: Windsor
- Middle School: Deforest
- High School: Deforest
- Property Type: Single Family
- Estimated Age: 2023
- Garage: 2 car, Attached
- Basement: Full, Full Size Windows/Exposed, Poured Concrete Foundation, Stubbed for Bathroom
- Style: Ranch
- MLS #: 1956046
- Taxes: $0
- Master Bedroom: 11x15
- Bedroom #2: 10x11
- Kitchen: 9x10
- Living/Grt Rm: 14x14
- Dining Room: 5x9
- Laundry: 7x6








































