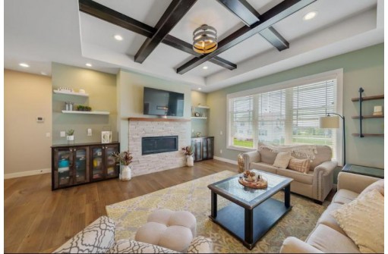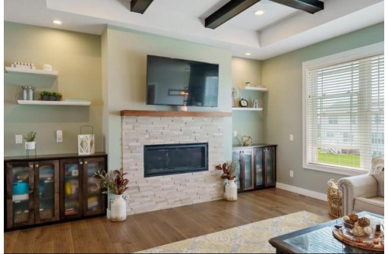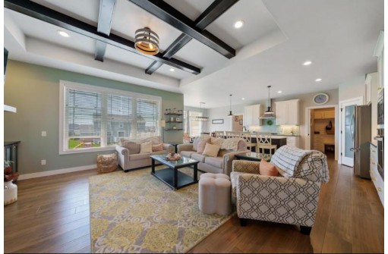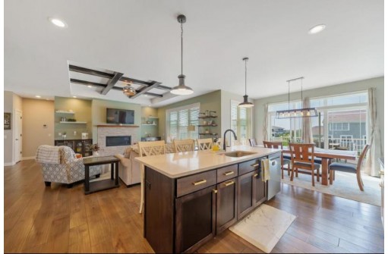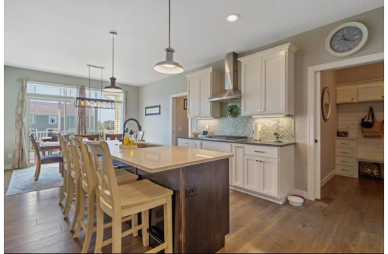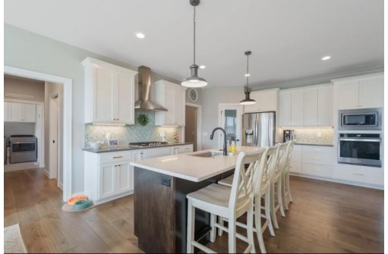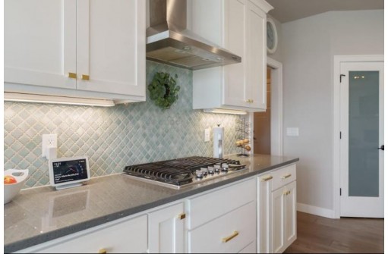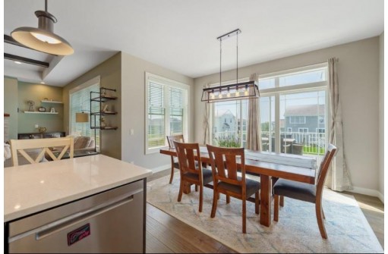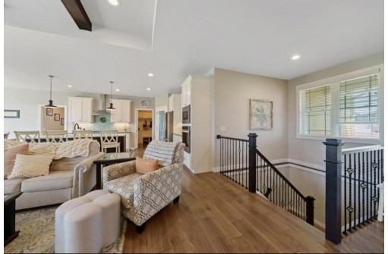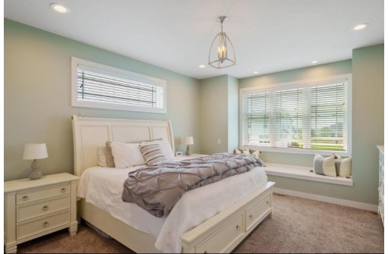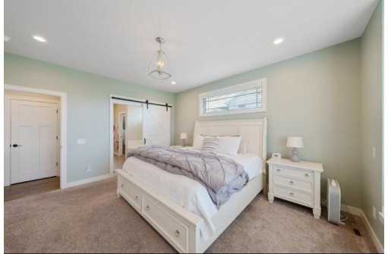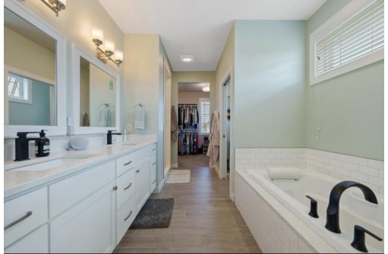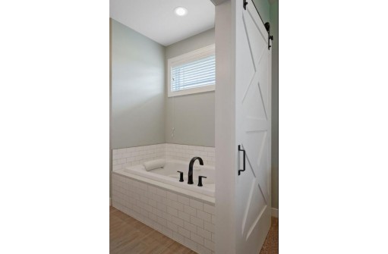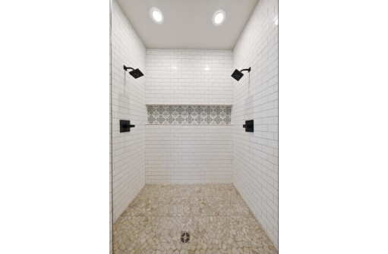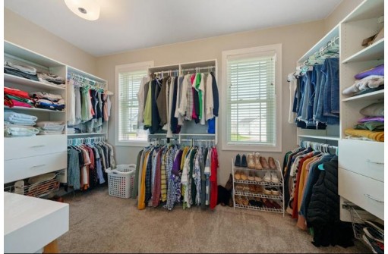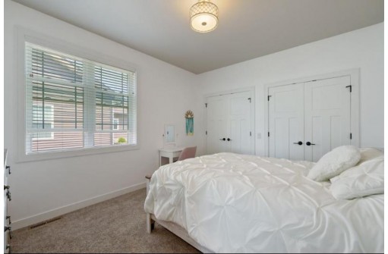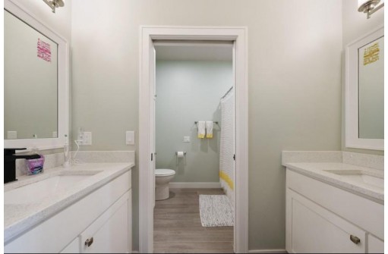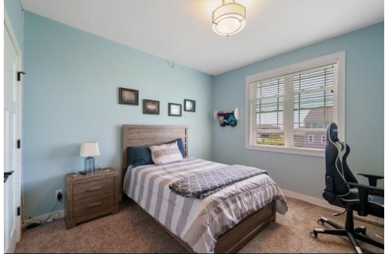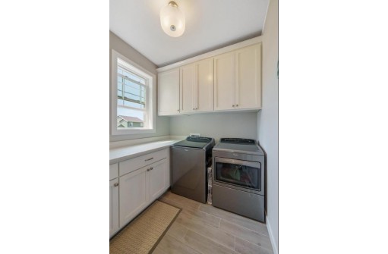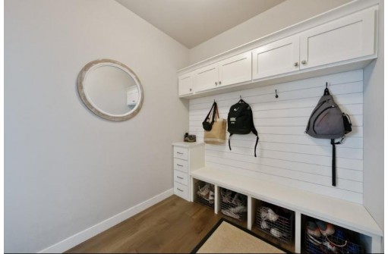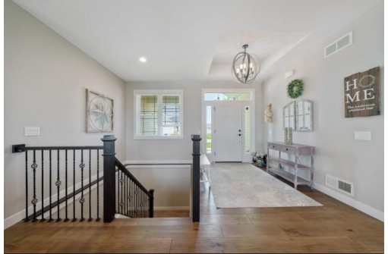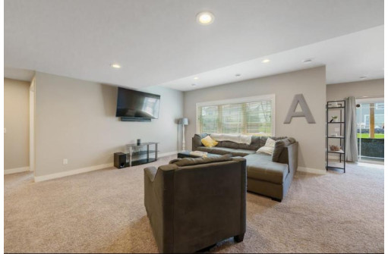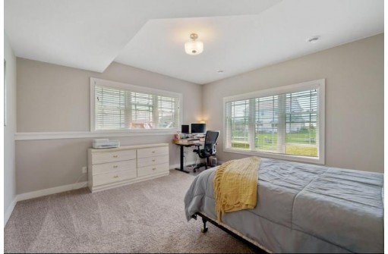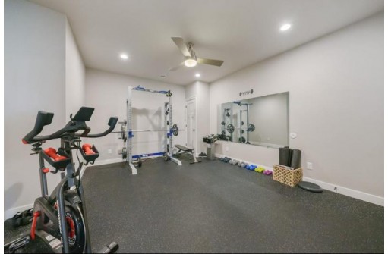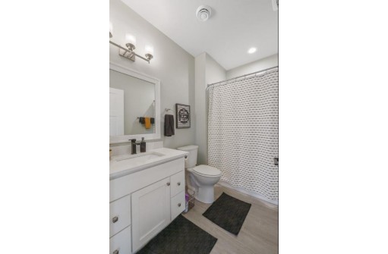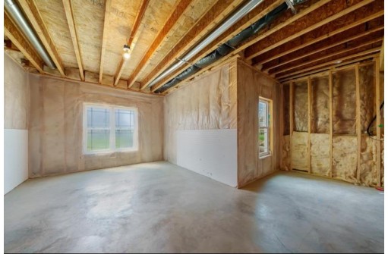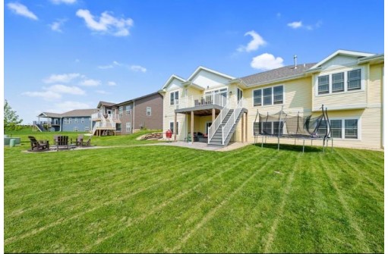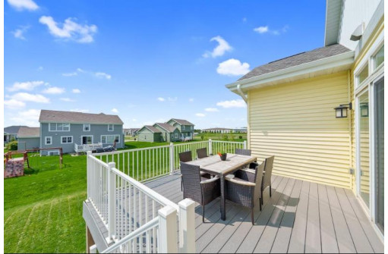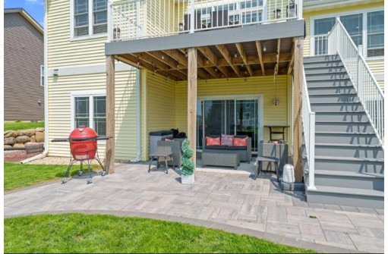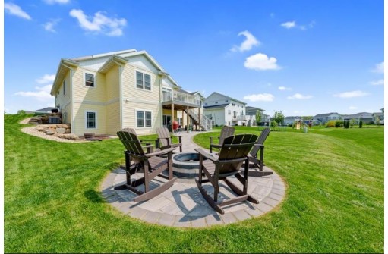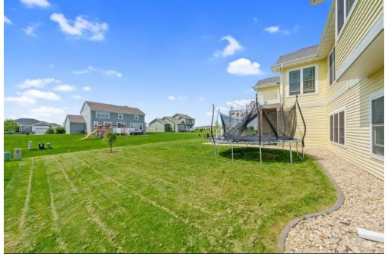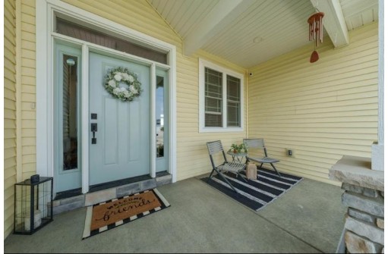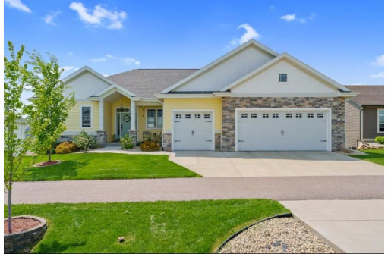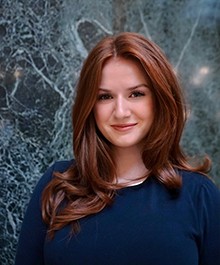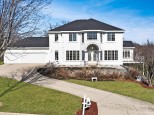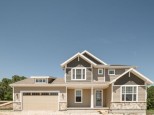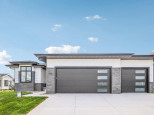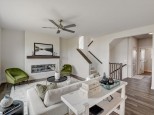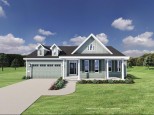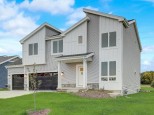Property Description for 4137 Golden Wheat Run, DeForest, WI 53532
Show 5/19. Upgrades galore await in this immaculate 4BR/3BA home in popular Bear Tree Farms. Sun-filled main lvl is perfect for everyday living & entertaining w/the open layout, cozy gas FP w/ built-ins & stunning custom finishes throughout. Bright kitchen boasts quartz counters, high-end apps, sprawling center island, beverage station & walk-in pantry. Enjoy the Owners suite's custom window bench & ensuite complete w/dual vanity, tile walk-in shower, soaking tub & walk-in closet. Partially finished LL has amazing exposure/walkout & offers a family room w/wet bar, 4th bed w/ full bath, & exercise room. Plenty of storage and great potential for future expansion of 5th bdrm. Relax on the deck overlooking your yard or walk down to paver patio with built-in fire pit. See docs for more info!
- Finished Square Feet: 3,315
- Finished Above Ground Square Feet: 2,029
- Waterfront:
- Building Type: 1 story
- Subdivision: Bear Tree Farms
- County: Dane
- Lot Acres: 0.28
- Elementary School: Windsor
- Middle School: Deforest
- High School: Deforest
- Property Type: Single Family
- Estimated Age: 2018
- Garage: 3 car, Attached
- Basement: 8 ft. + Ceiling, Full, Full Size Windows/Exposed, Partially finished, Poured Concrete Foundation, Walkout
- Style: Prairie/Craftsman
- MLS #: 1955744
- Taxes: $9,244
- Master Bedroom: 14x11
- Bedroom #2: 13x11
- Bedroom #3: 12x12
- Bedroom #4: 15x15
- Kitchen: 15x14
- Living/Grt Rm: 16x15
- Rec Room: 28x20
- DenOffice: 15x14
- Laundry: 7x7
- Dining Area: 13x11
- Mud Room: 8x7

