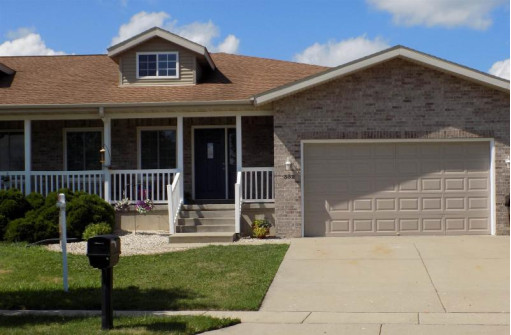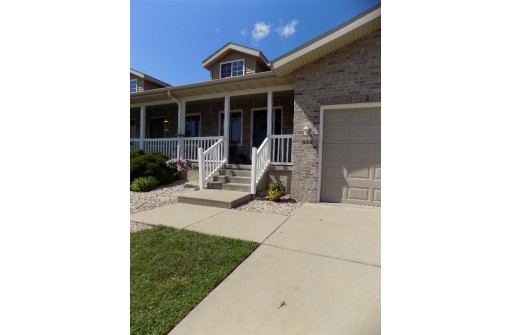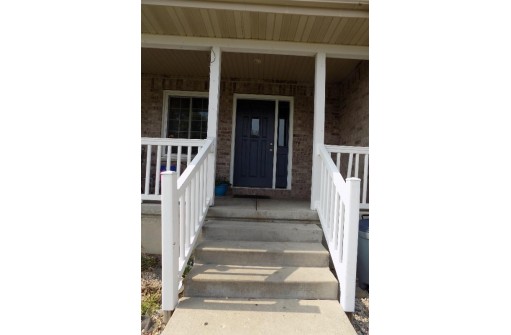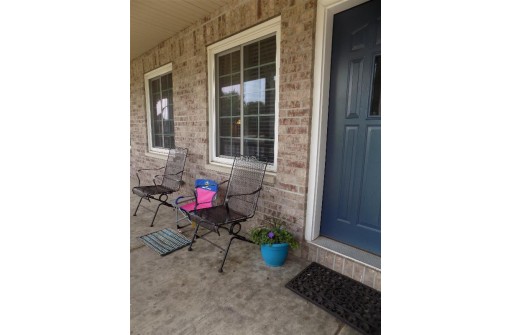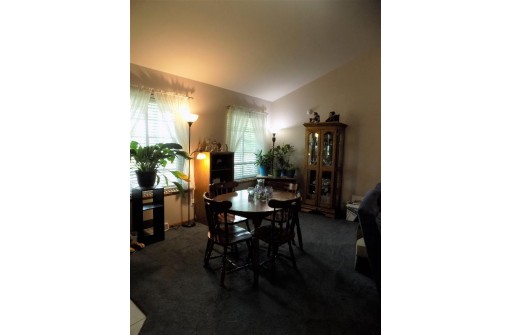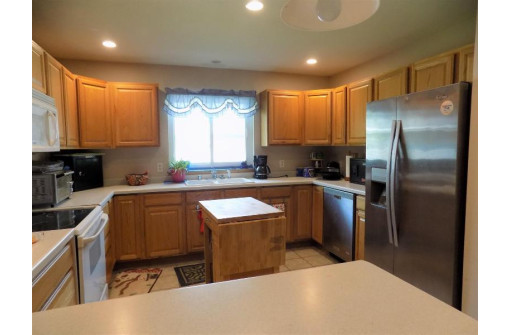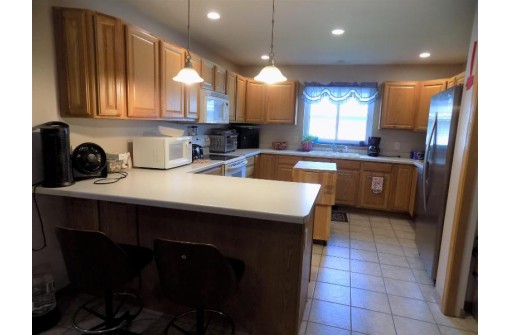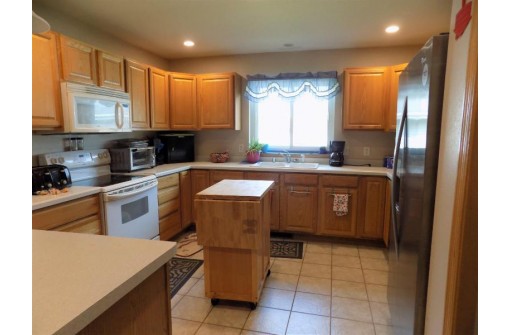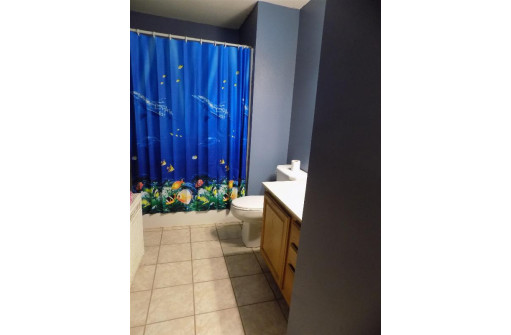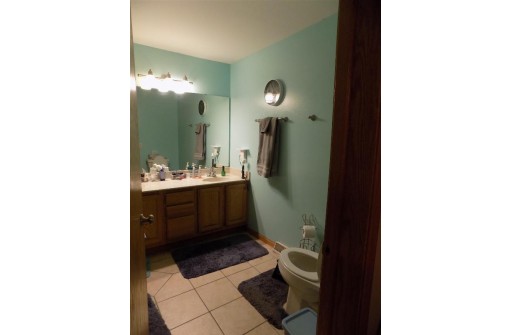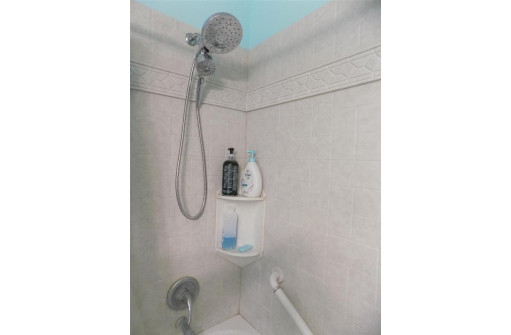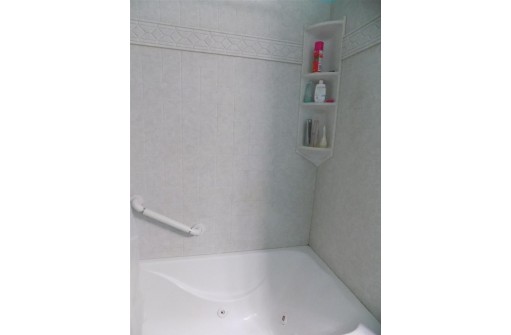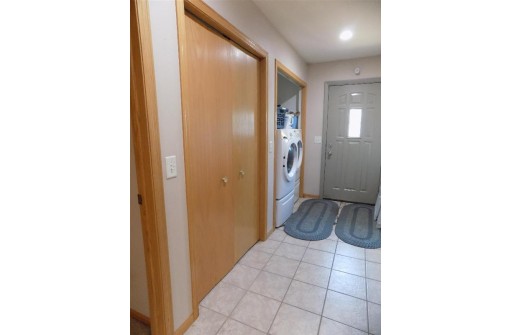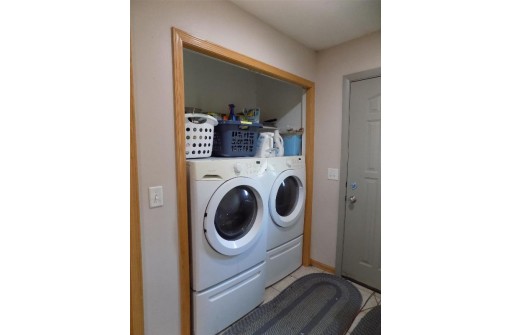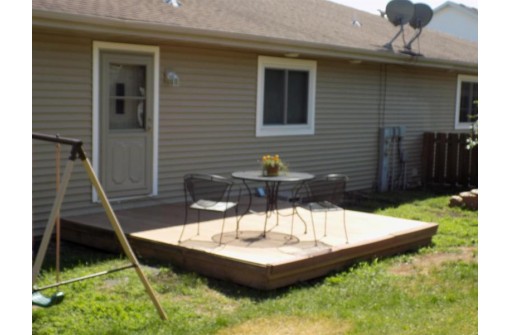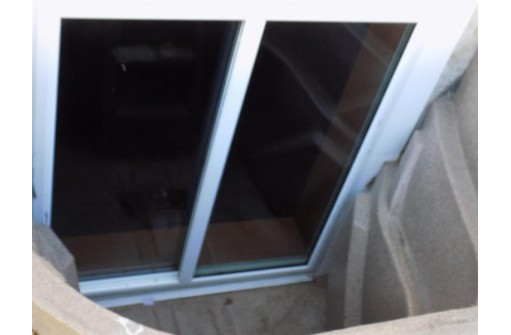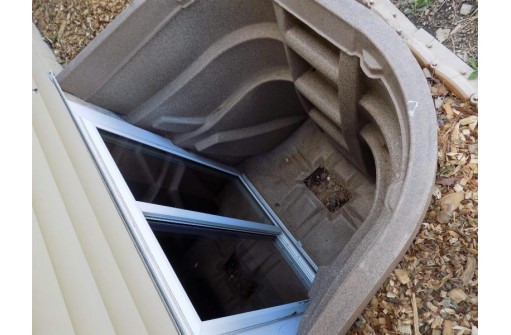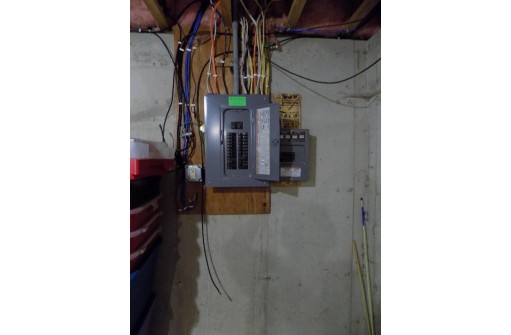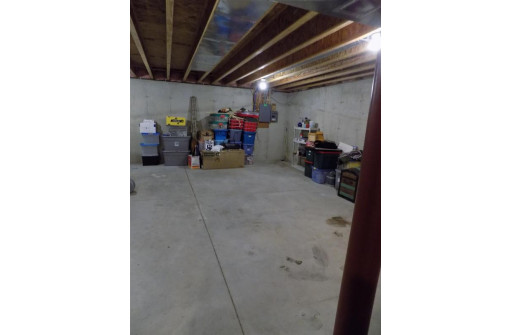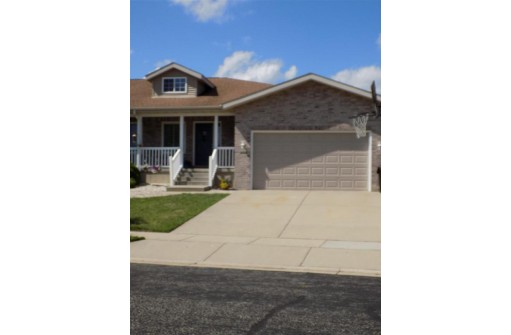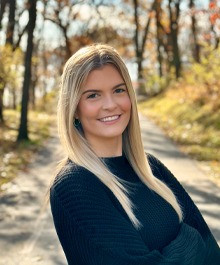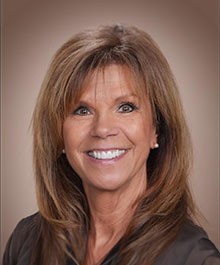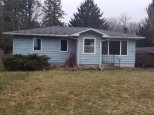Property Description for 332 Blackberry Ln, DeForest, WI 53532
Showings begin on Saturday, 7/30/22, 10 a.m.. Spacious zero lot line duplex offers a lot of space for well under $300K. Roomy primary bedroom has walk in closet and good sized bath. Updated bathrooms, all newer easy clean windows, and first floor laundry make for convenient living. Easy access to major highways. too. Sellers are offering up to $5000 towards buyers closing costs and prepaids in lieu of a flooring and painting allowance.
- Finished Square Feet: 1,783
- Finished Above Ground Square Feet: 1,627
- Waterfront:
- Building Type: 1 story, 1/2 duplex
- Subdivision:
- County: Dane
- Lot Acres: 0.15
- Elementary School: Call School District
- Middle School: Deforest
- High School: Deforest
- Property Type: Single Family
- Estimated Age: 2002
- Garage: 2 car, Attached
- Basement: Full, Partially finished, Poured Concrete Foundation, Stubbed for Bathroom, Sump Pump
- Style: Ranch
- MLS #: 1938800
- Taxes: $4,456
- Master Bedroom: 16x12
- Bedroom #2: 10x12
- Bedroom #3: 10x12
- Bedroom #4: 12x13
- Kitchen: 11x13
- Living/Grt Rm: 20x19
- Laundry:
Similar Properties
There are currently no similar properties for sale in this area. But, you can expand your search options using the button below.
