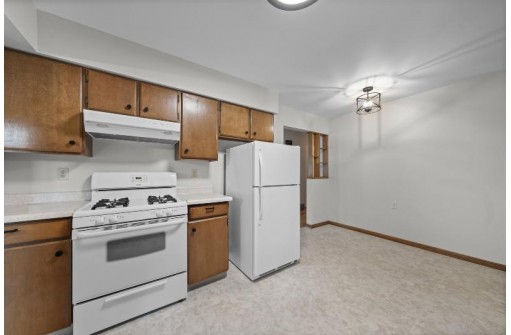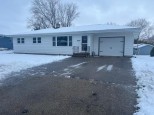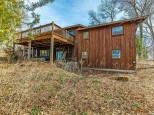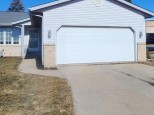Property Description for 217 Sanford Drive, DeForest, WI 53532
Showings begin 7/13. Looking to get a way from the hustle & bustle? This beautiful DeForest raised ranch sits peacefully just blocks away from restaurants & shopping, and a short walk to Fireman's Park & Yahara River nature area. Maintained w/ love and care for many years, and ready for new memories to be made, the home is move-in-ready! 3 bedrooms & 1 full bath are on the main level, creating easy livability and access. Fresh oak hardwood floors flow throughout, highlighting the natural light provided by the ample living room picture window. The attached 2 car garage walks right into the basement for handy entrance, and reveals a lower level ready for your creative expansion. Water Heater 2018. Roof 2018. Furnace/AC 2020. Floors 2023.
- Finished Square Feet: 1,249
- Finished Above Ground Square Feet: 1,249
- Waterfront:
- Building Type: 1 story
- Subdivision: Campbell Hill Park
- County: Dane
- Lot Acres: 0.26
- Elementary School: Yahara
- Middle School: Deforest
- High School: Deforest
- Property Type: Single Family
- Estimated Age: 1969
- Garage: 2 car, Access to Basement, Attached, Opener inc.
- Basement: Full
- Style: Raised Ranch
- MLS #: 1959451
- Taxes: $4,015
- Master Bedroom: 13x10
- Bedroom #2: 11x11
- Bedroom #3: 10x9
- Kitchen: 16x10
- Living/Grt Rm: 22x13
- Dining Room: 12x9














































