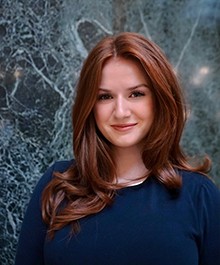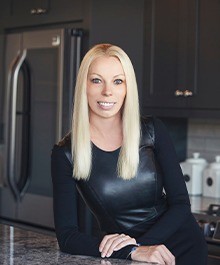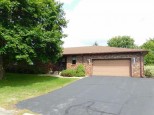Property Description for 121 W Holum St, DeForest, WI 53532
Welcome to this lovely ranch-style home! This charming house features an open concept layout that is perfect for entertaining or spending quality time with family. The kitchen has been recently updated, featuring modern appliances and stylish finishes. With three cozy bedrooms, there is plenty of room for a family or guests. The bathroom is tastefully appointed and boasts a modern design plus heated floors! You will love the composite deck making it perfect for enjoying the outdoors and soaking up the sun. This home is located in a fantastic location that is walking distance to shopping, dining, and entertainment options.
- Finished Square Feet: 1,024
- Finished Above Ground Square Feet: 1,024
- Waterfront:
- Building Type: 1 story
- Subdivision:
- County: Dane
- Lot Acres: 0.25
- Elementary School: Call School District
- Middle School: Deforest
- High School: Deforest
- Property Type: Single Family
- Estimated Age: 1961
- Garage: 1 car, Attached, Opener inc.
- Basement: Full
- Style: Ranch
- MLS #: 1950799
- Taxes: $3,911
- Master Bedroom: 11x11
- Bedroom #2: 16x10
- Bedroom #3: 11x10
- Kitchen: 13x22
- Living/Grt Rm: 12x25
- Laundry:
Similar Properties
There are currently no similar properties for sale in this area. But, you can expand your search options using the button below.








































