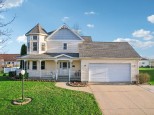Property Description for 405 Karls Lane, Dane, WI 53529
SHOWINGS TO BEGIN SUNDAY OCT. 1ST. This is a RANCH style home. 2 plus car garage with an entrance to the main level and to the basement. on the main level there are 2 bedrooms, 1 full & 1 1/2 bath, a large family room, a kitchen dining area, a laundry room and a 3 season room with its own entrance and porch. The basement has another large family room, 1 bedroom with a closet, a full bath with shower and two other rooms partially finished for your needs. A 4th bedroom or an exercise room/office? Move-in-ready. Many NEW updates. This dwelling is on the top of the hill at the end of the road. Check overhead pin pic, it could be IDEAL! Verify all measurements
- Finished Square Feet: 2,528
- Finished Above Ground Square Feet: 1,698
- Waterfront:
- Building Type: 1 story
- Subdivision:
- County: Dane
- Lot Acres: 0.29
- Elementary School: Lodi
- Middle School: Lodi
- High School: Lodi
- Property Type: Single Family
- Estimated Age: 1997
- Garage: 2 car, Attached
- Basement: Full, Partially finished
- Style: Ranch
- MLS #: 1964549
- Taxes: $5,313
- Bedroom #3: 14x14
- Master Bedroom: 19x13
- Bedroom #2: 14x11
- Kitchen: 12x11
- Living/Grt Rm: 21x15
- Dining Room: 12x18
- Sun Room: 13x15






































