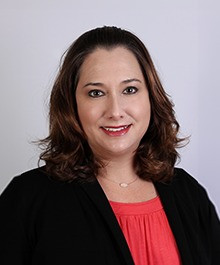Property Description for 213 Johnson Street, Cambridge, WI 53523
Beautiful 3 bedroom 2.5 bath ranch home in a great neighborhood near schools, community pool and downtown Cambridge! Main level has great room with open kitchen/dining and walkout to back overlooking the fenced backyard with fire pit. All bedrooms on main level including primary bedroom suite with private full bath with stall shower. Very nicely finished lower level rec/media room, office and flex room with 1/2 bath and built-in storage. A great value!
- Finished Square Feet: 2,022
- Finished Above Ground Square Feet: 1,148
- Waterfront:
- Building Type: 1 story
- Subdivision:
- County: Dane
- Lot Acres: 0.26
- Elementary School: Cambridge
- Middle School: Nikolay
- High School: Cambridge
- Property Type: Single Family
- Estimated Age: 2003
- Garage: 2 car, Attached, Opener inc.
- Basement: Full, Poured Concrete Foundation, Radon Mitigation System, Sump Pump, Total finished
- Style: Ranch
- MLS #: 1962239
- Taxes: $3,887
- Master Bedroom: 11x11
- Bedroom #2: 10x10
- Bedroom #3: 9x9
- Family Room: 25x12
- Kitchen: 13x11
- Living/Grt Rm: 18x13
- DenOffice: 13x12
- ExerciseRm: 13x13
- Laundry:
Similar Properties
There are currently no similar properties for sale in this area. But, you can expand your search options using the button below.






































