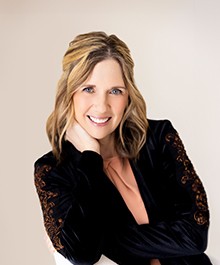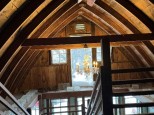Property Description for 315 Douglas Dr, Brooklyn, WI 53521
Beautiful 3 Bedroom home, backs to farm field and near the Snowmobile Trail. Oregon Schools. Open Floor Plan with Vaulted Ceilings. Newer Flooring Main Level. Furnace in 2019. Deck overlooks private fenced yard. Lower Level has Huge Family Room with fireplace, plus Full Bath and 3rd Bedroom/Office. Lots of Storage. Short Drive to Oregon & Madison. Great Community. Ready to MOVE IN, Quick Closing. All updates listed are per seller.
- Finished Square Feet: 2,004
- Finished Above Ground Square Feet: 1,183
- Waterfront:
- Building Type: 1/2 duplex
- Subdivision: Brooklyn Sunrise Estates
- County: Dane
- Lot Acres: 0.16
- Elementary School: Brooklyn
- Middle School: Oregon
- High School: Oregon
- Property Type: Single Family
- Estimated Age: 2003
- Garage: 2 car, Attached, Opener inc.
- Basement: Full, Full Size Windows/Exposed, Poured Concrete Foundation, Sump Pump, Total finished
- Style: Raised Ranch
- MLS #: 1954328
- Taxes: $4,985
- Master Bedroom: 16x13
- Bedroom #2: 13x12
- Bedroom #3: 13x11
- Kitchen: 12x9
- Living/Grt Rm: 19x14
- Rec Room: 24x15
- Laundry:
- Dining Area: 13x7






































