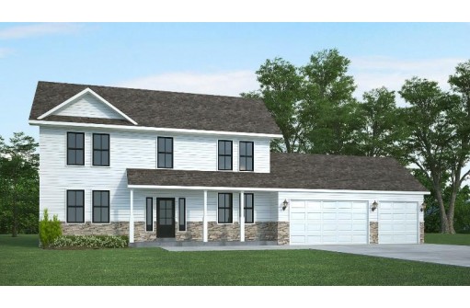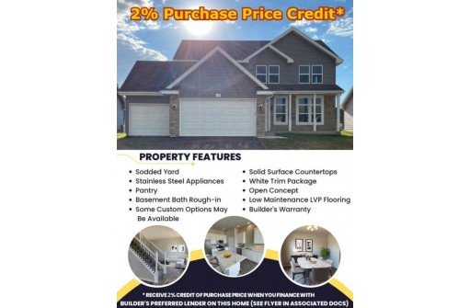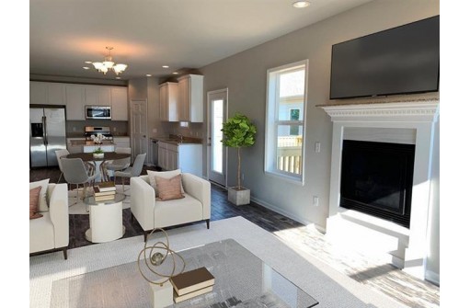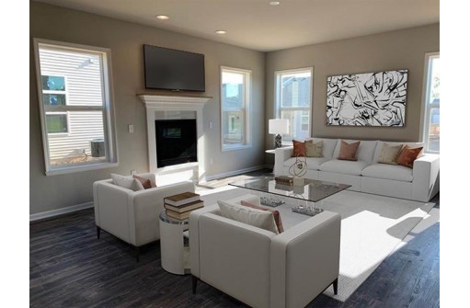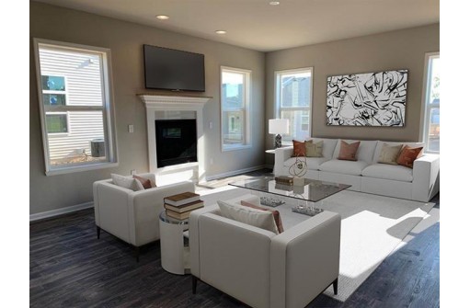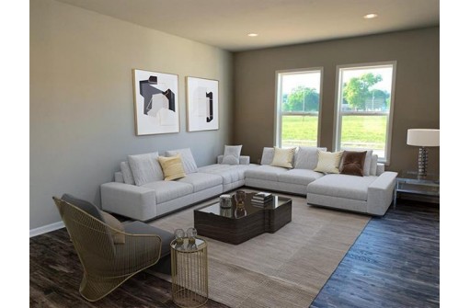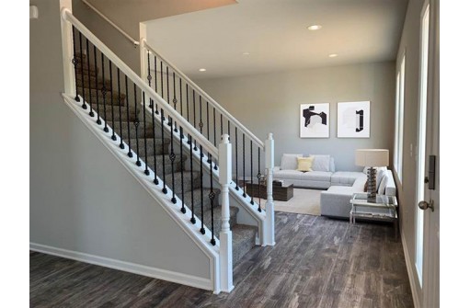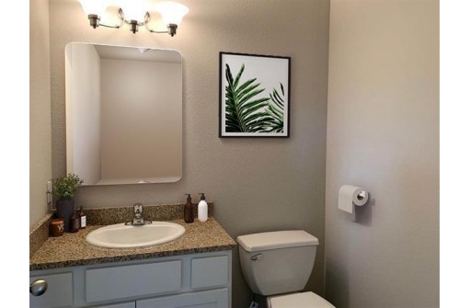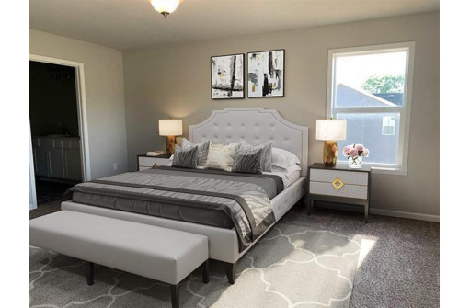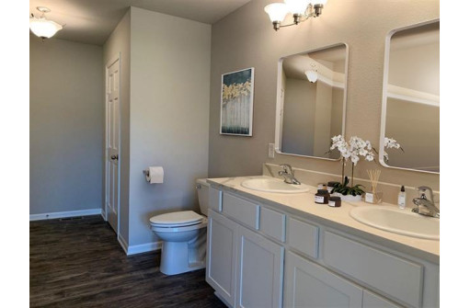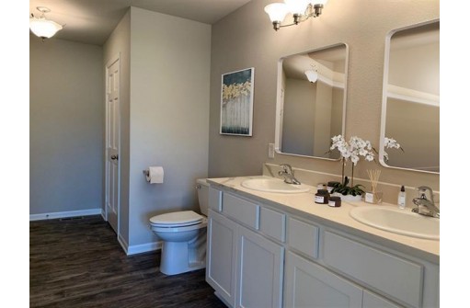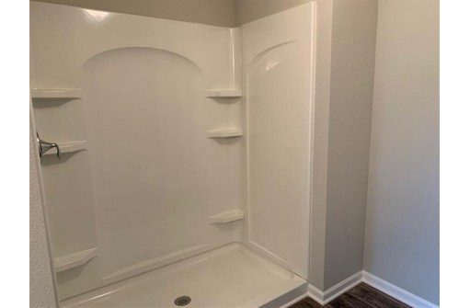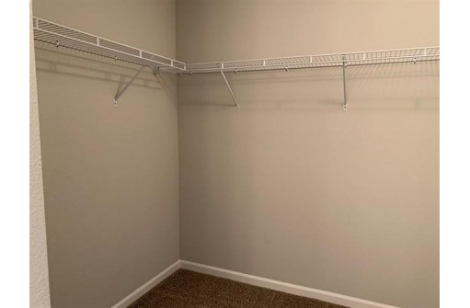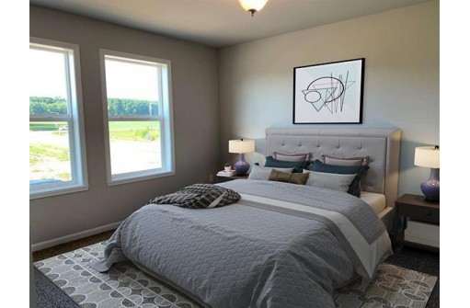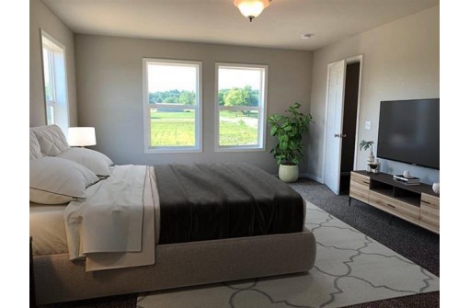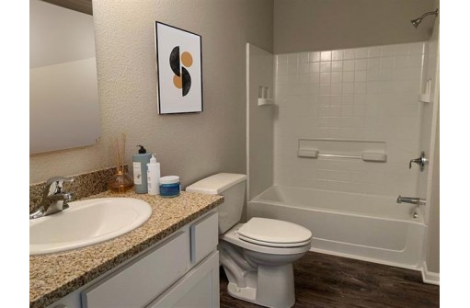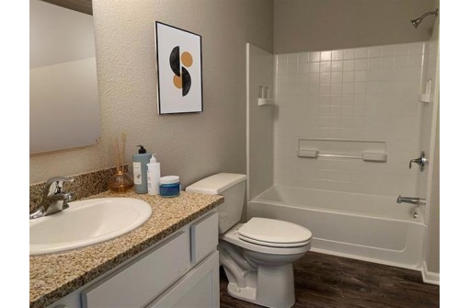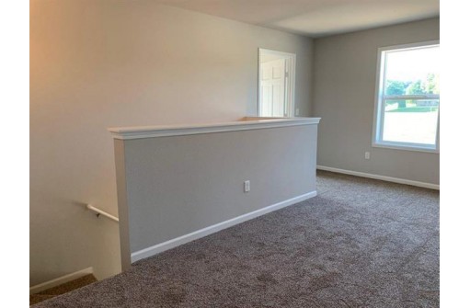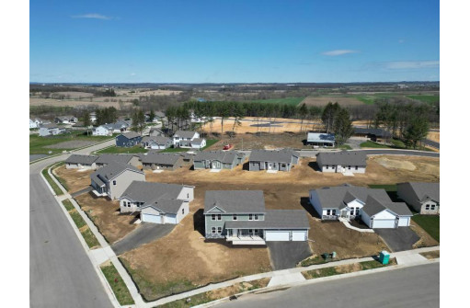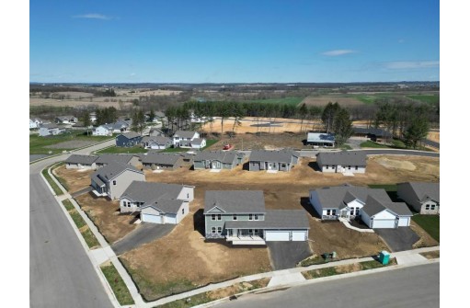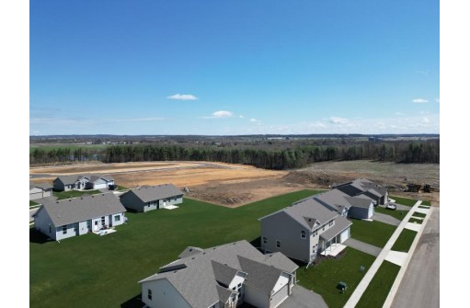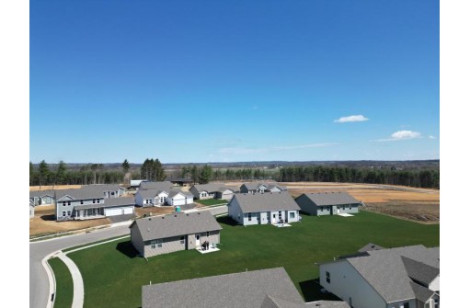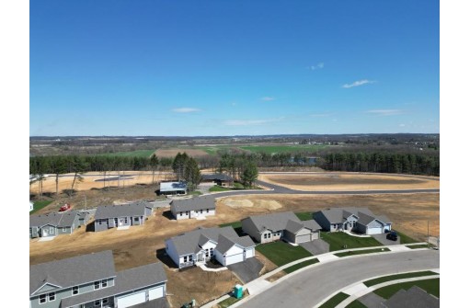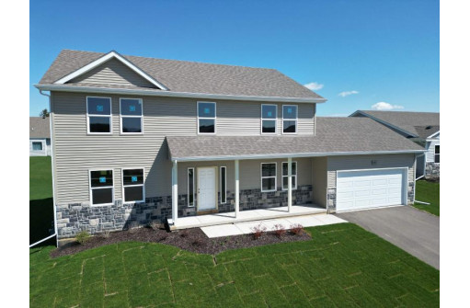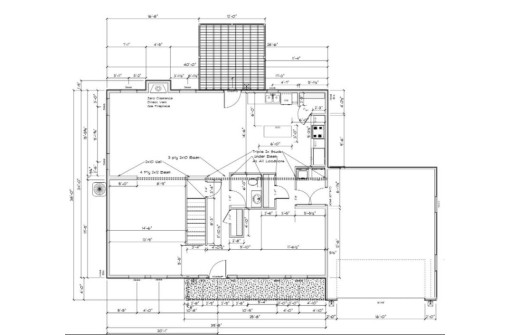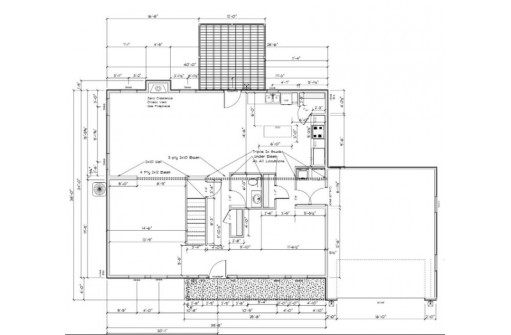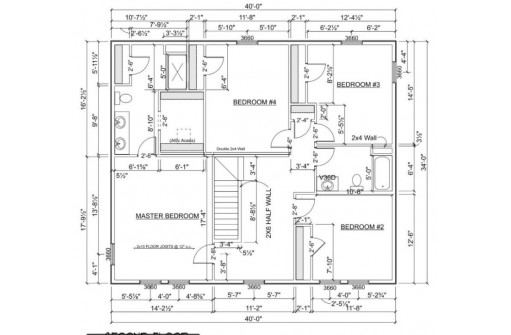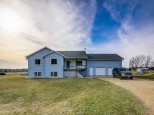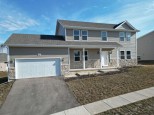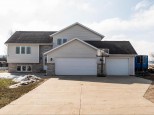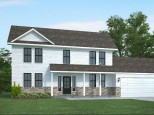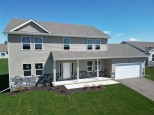WI > Dane > Belleville > 831 Margarets Way
Property Description for 831 Margarets Way, Belleville, WI 53508
Estimated completion August 2024. INCLUDES 2% OF YOUR PURCHASE PRICE TO BE USED TOWARDS CLOSING COSTS & PREPAID ITEMS (RATE BUY DOWN, PMI BUYDOWN, ETC). Lot 81 in Bell West Subdivision. Over 2,700 sq ft in this spacious home w/ solid surface counters, white trim/cabinets, stone to accent front of home & more. 2.5 bathrooms, 9' ceilings on main, 8' ceilings upstairs. Kitchen has large island, pantry & SS appliance package (stove, microwave & dishwasher). Optional upgrade for sod/landscape package (see builders docs/listing agent for info/pricing). Basement rough in for future bath and more. Pictures shown are of a similar floor plan, finishes will be different. Will have to adjust price for basement exposure (if any) once foundation is in.
- Finished Square Feet: 2,720
- Finished Above Ground Square Feet: 2,720
- Waterfront:
- Building Type: 2 story, Under construction
- Subdivision: Bell West
- County: Dane
- Lot Acres: 0.34
- Elementary School: Belleville
- Middle School: Belleville
- High School: Belleville
- Property Type: Single Family
- Estimated Age: 2024
- Garage: 3 car, Attached, Opener inc.
- Basement: Full, Poured Concrete Foundation, Stubbed for Bathroom
- Style: Contemporary
- MLS #: 1971941
- Taxes: $51
- Master Bedroom: 14x14
- Bedroom #2: 12x16
- Bedroom #3: 12x14
- Bedroom #4: 12x13
- Family Room: 24x15
- Kitchen: 15x14
- Living/Grt Rm: 18x15
- Dining Room: 15x14
- Laundry: 7x7
