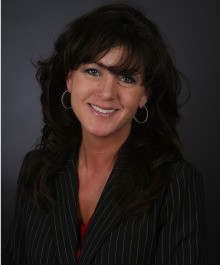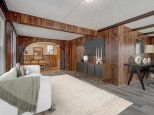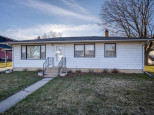WI > Dane > Belleville > 113 E Church St
Property Description for 113 E Church St, Belleville, WI 53508
MVP Pricing $249,900 - $259,900. Charming 2 Story Home with lots of Character! Houses features original wood work, hard wood flooring, lots of built-ins, 3 beds, 2 baths, above ground pool, newer roof & siding. House has many fruit & garden plantings such as blueberries, raspberries, rhubarb & multiple veggie beds. The property has a UHP Home Warranty as well. Property is being sold as is.
- Finished Square Feet: 2,096
- Finished Above Ground Square Feet: 2,096
- Waterfront:
- Building Type: 2 story
- Subdivision:
- County: Dane
- Lot Acres: 0.19
- Elementary School: Belleville
- Middle School: Belleville
- High School: Belleville
- Property Type: Single Family
- Estimated Age: 999
- Garage: None
- Basement: None
- Style: Colonial
- MLS #: 1950126
- Taxes: $4,804
- Living/Grt Rm: 15x20
- Dining Room: 8x10
- DenOffice: 8x8
- Master Bedroom: 18x11
- Bedroom #2: 13x11
- Bedroom #3: 13x11
- Family Room: 19x13
- Kitchen: 11x12
















































