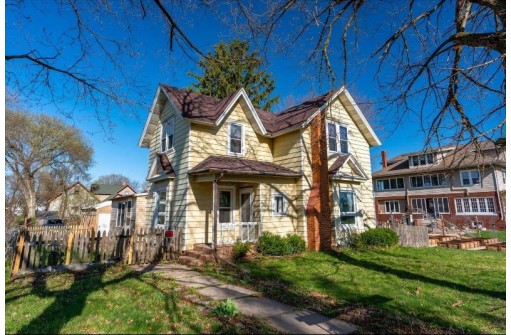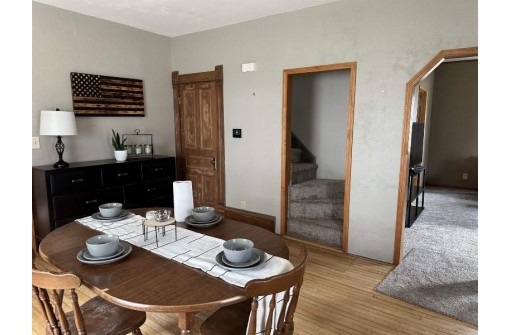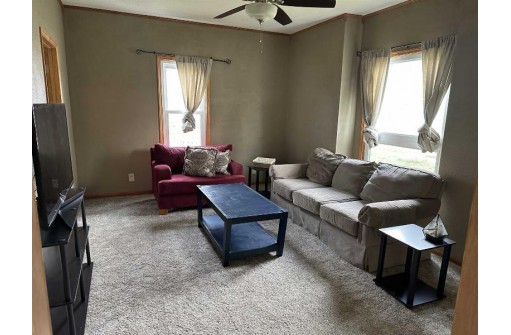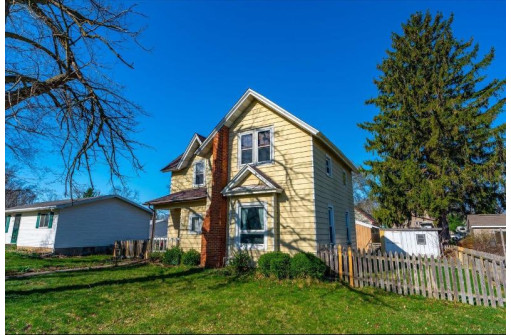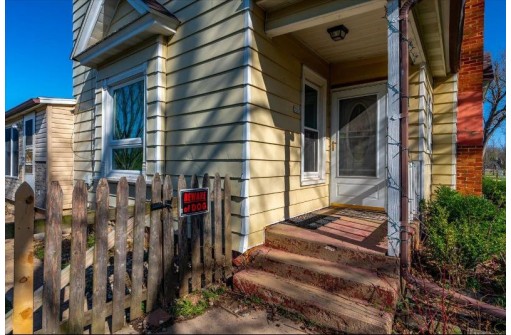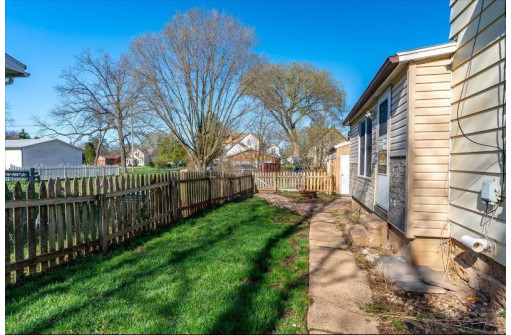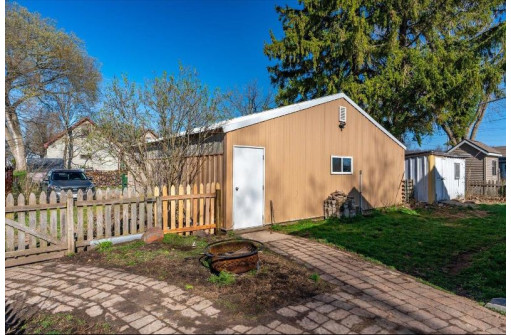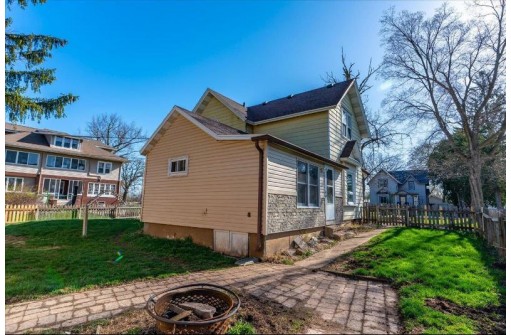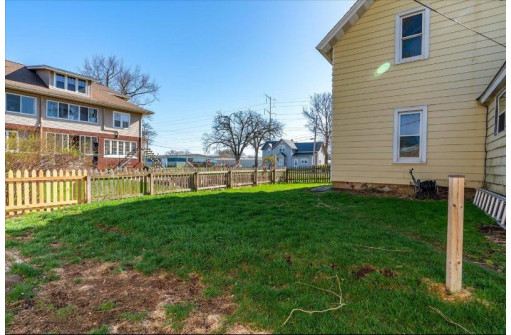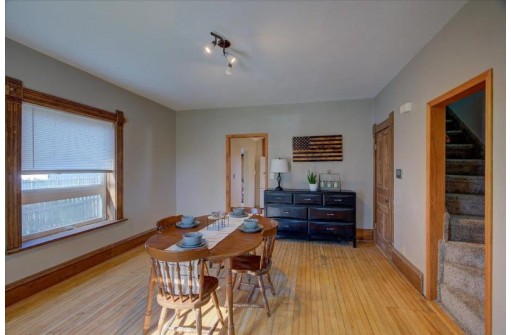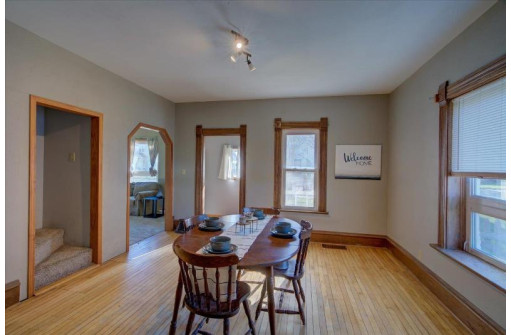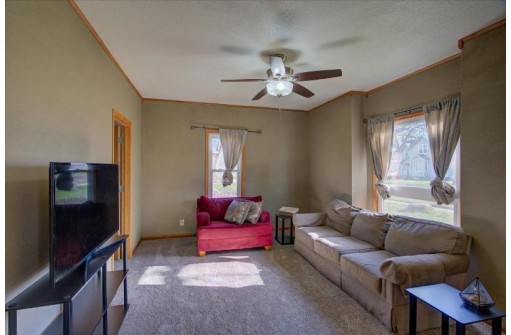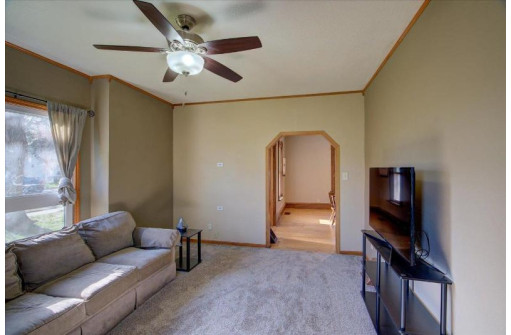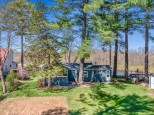Property Description for 521 N Franklin Street, Poynette, WI 53955
Don't miss this beautiful 2 story home. The large entryway has plenty of storage to keep things organized. The home features 3 Bedrooms and 1.5 baths. The updated kitchen has granite countertops, oak cabinets & updated lighting. You'll find a 1/2 bath with laundry just off the kitchen. The spacious dining room has charming hardwood floors and crown molding. The living room features large windows and new carpet. The upper level features an updated full bathroom two large bedrooms with stained glass window accents. The primary bedroom, upper level hallway, and stairwell have new carpeting. Outside, you'll love the 3+ car detached garage, shed, wooden fence, and fire pit area. The current owners replaced the furnace (with humidifier), air conditioning, and water heater.
- Finished Square Feet: 1,388
- Finished Above Ground Square Feet: 1,388
- Waterfront:
- Building Type: 2 story
- Subdivision:
- County: Columbia
- Lot Acres: 0.2
- Elementary School: Poynette
- Middle School: Poynette
- High School: Poynette
- Property Type: Single Family
- Estimated Age: 1900
- Garage: 3 car, Alley Entrance, Detached
- Basement: Partial
- Style: Victorian
- MLS #: 1953828
- Taxes: $3,404
- Living/Grt Rm: 15x11
- Dining Room: 13x15
- Foyer: 5x4
- 3-Season: 17x5
- Laundry: 9x5
- Master Bedroom: 15x13
- Bedroom #2: 15x11
- Bedroom #3: 10x11
- Kitchen: 12x11
