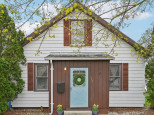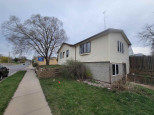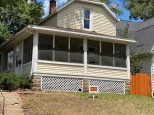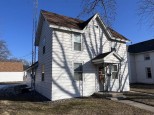Property Description for 943 W Wisconsin St, Portage, WI 53901
2 Bedroom Portage home that has had some of the major items recently upgraded: New siding and flooring 2019 New furnace & central air 2018, new roof on home & buildings 2017, newer hot water heater and newer vinyl windows. This home is close to the interstate for easy commute. Property backs up to a marshy area so no homes will be built behind this one and the wildlife that is able to be seen in the back yard can make hours of entertainment. There is a detached 2 car garage, 13x16 summer kitchen/garden shed, and a 8x8 storage shed. Buyer to verify measurements.
- Finished Square Feet: 852
- Finished Above Ground Square Feet: 852
- Waterfront:
- Building Type: 1 story
- Subdivision:
- County: Columbia
- Lot Acres: 0.39
- Elementary School: Call School District
- Middle School: Wayne Bart
- High School: Portage
- Property Type: Single Family
- Estimated Age: 1880
- Garage: 2 car, Detached, Opener inc.
- Basement: Other Foundation, Outside entry only, Partial
- Style: Bungalow
- MLS #: 1930918
- Taxes: $2,476
- Master Bedroom: 10x14
- Bedroom #2: 11x13
- Kitchen: 12x13
- Living/Grt Rm: 12x24
- 3-Season: 4x17
- Laundry:









































