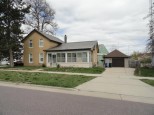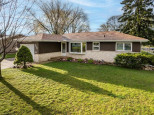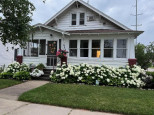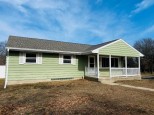Property Description for 401 W Conant St, Portage, WI 53901
Are you looking for a home with at least 4 bedrooms and lots of room ? Don't miss out on this Lovingly renovated-spacious Victorian home. Are you an aspiring professional chef or like to watch cooking shows ? You can do both in this unique commercial like kitchen. Reclaimed custom built ins, pocket doors, window seats & refinished hardwood floors. Open and bright living room, formal dining room & wood burning stove. The two large bathrooms have been professionally renovated. Screened in front porch, fenced in yard and oversized two car garage. Great location that is close to downtown, the levee walking path & an easy commute to the interstate.
- Finished Square Feet: 2,198
- Finished Above Ground Square Feet: 2,198
- Waterfront:
- Building Type: 2 story
- Subdivision:
- County: Columbia
- Lot Acres: 0.16
- Elementary School: Woodridge
- Middle School: Wayne Bart
- High School: Portage
- Property Type: Single Family
- Estimated Age: 1890
- Garage: 2 car, Detached, Opener inc.
- Basement: Full
- Style: Victorian
- MLS #: 1952372
- Taxes: $3,665
- Master Bedroom: 11X14
- Bedroom #2: 11X13
- Bedroom #3: 12X13
- Bedroom #4: 11X12
- Kitchen: 13X14
- Living/Grt Rm: 19X13
- Dining Room: 13X15



















































