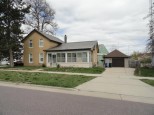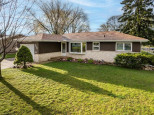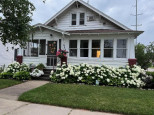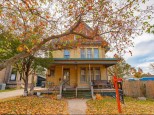Property Description for 221 Hiawatha St, Portage, WI 53901
You'll LOVE the Mid century vibes from front entry w/ brick planter, original door & trim to the cool 50's cabinetry. YET-plenty of updates for modern living. New LVP flooring & lighting in a spacious & light filled living rm centered by large windows. Efficient U shape kitchen has eat, in storage of built in hutch. Have all the fun in the sun, relaxing in the tiled screened porch that opens to deck for grill n chill. Fully fenced yard. Main bed w/ dbl closets & sweetly updated half bath. Funky retro vanity, tile & tub & updated sink & counter in main bath. LL is filled with flexible options. Lrg workshop & storage, office AND option in theater rm to create a 4th bed-just pop in egress. ALL new flooring through LL too! Fall in love w/ one level living close to Woodridge Park & Silver Lake.
- Finished Square Feet: 1,842
- Finished Above Ground Square Feet: 1,232
- Waterfront:
- Building Type: 1 story
- Subdivision: Indian Hills
- County: Columbia
- Lot Acres: 0.21
- Elementary School: Call School District
- Middle School: Wayne Bart
- High School: Portage
- Property Type: Single Family
- Estimated Age: 1958
- Garage: 1 car, Detached
- Basement: 8 ft. + Ceiling, Block Foundation, Full, Partially finished, Stubbed for Bathroom
- Style: Ranch
- MLS #: 1951060
- Taxes: $3,753
- Dining Room: 19x7
- Dining Area: 11x10
- Master Bedroom: 13x11
- Bedroom #2: 12x11
- Bedroom #3: 11x10
- Family Room: 27x11
- Kitchen: 10x9
- Living/Grt Rm: 19x11
- ScreendPch: 12x10
- Theater: 14x11
- Laundry:
- DenOffice: 13x11







































































































































