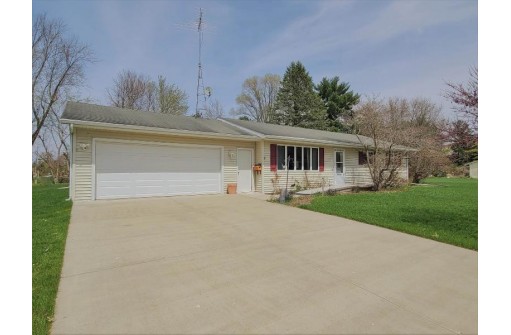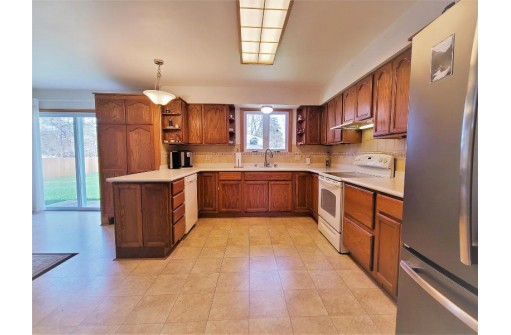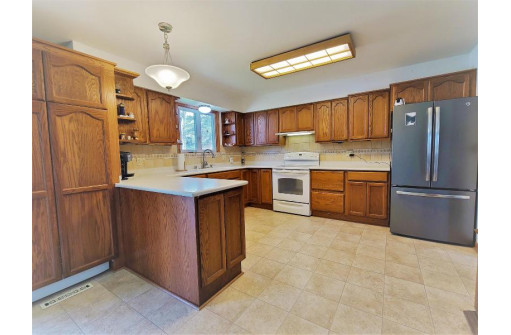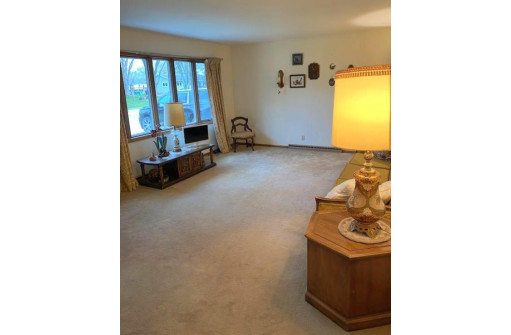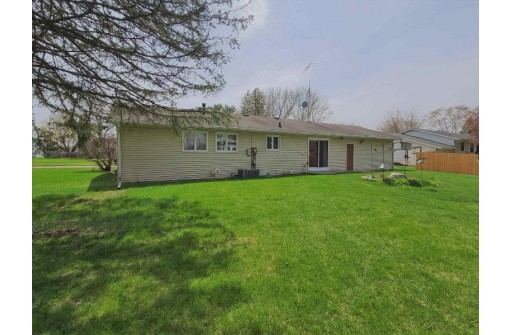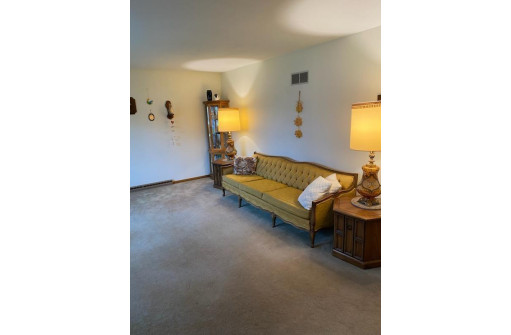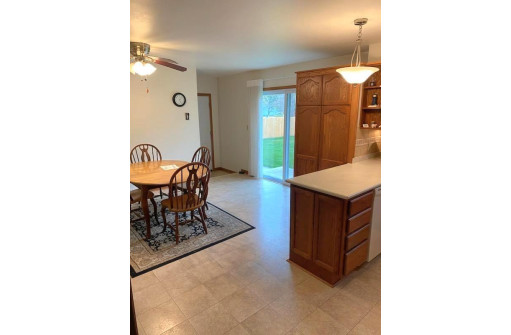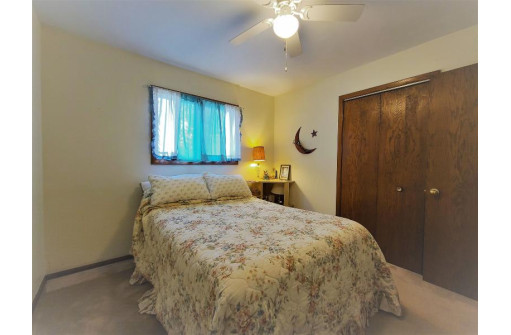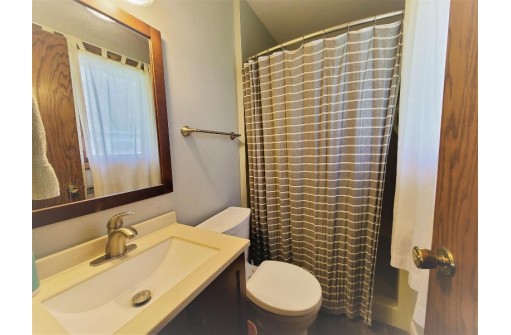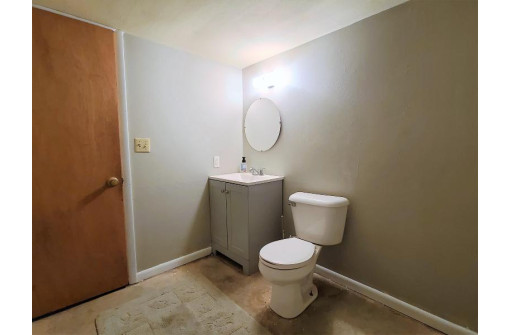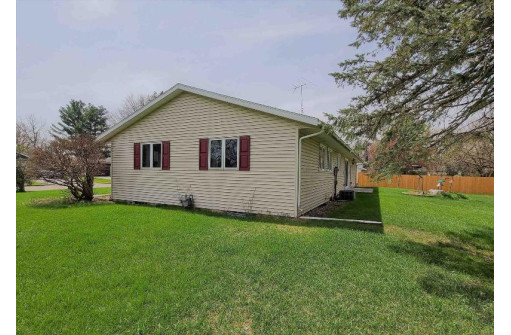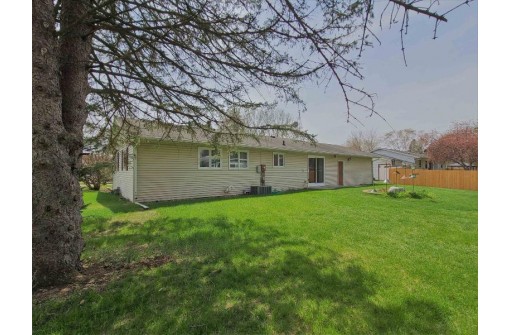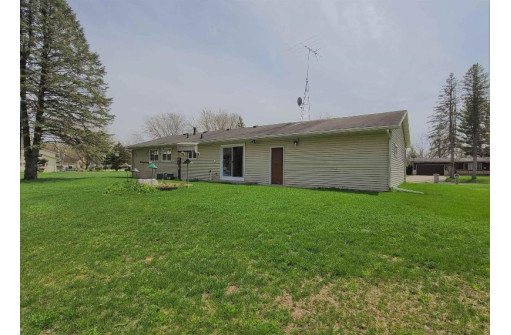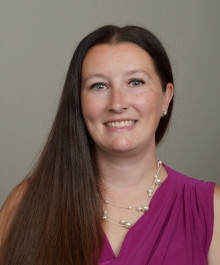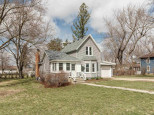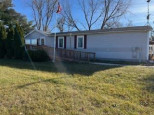WI > Columbia > Pardeeville > 508 Herwig Drive
Property Description for 508 Herwig Drive, Pardeeville, WI 53954
Ranch home on quiet street being sold by the original owners. Updated Kitchen has custom made oak cabinets, Corian counter tops and sink, tile back splash & includes appliances. 1st Floor Laundry by kitchen/dining area. 3 Bedrooms. 2.5 Baths. Spacious Living Room features large picture window & built-in shelving. Foyer w/coat closet. Renovated main bath has newer tile shower & vanity. Primary bedroom bath has newer vanity. Full Basement with 1/2 Bath (plumbed for shower), Den, Rec room and storage room. Sand Point Well for watering yard. Attached 2 Car Garage. Relax out on the patio and enjoy the nice backyard.
- Finished Square Feet: 1,302
- Finished Above Ground Square Feet: 1,302
- Waterfront:
- Building Type: 1 story
- Subdivision: Sunset Add
- County: Columbia
- Lot Acres: 0.36
- Elementary School: Pardeeville
- Middle School: Pardeeville
- High School: Pardeeville
- Property Type: Single Family
- Estimated Age: 1973
- Garage: 2 car, Attached, Opener inc.
- Basement: Full, Partially finished, Poured Concrete Foundation, Toilet Only
- Style: Ranch
- MLS #: 1954611
- Taxes: $2,766
- Master Bedroom: 13x13
- Bedroom #2: 11x11
- Bedroom #3: 10x10
- Kitchen: 13x11
- Living/Grt Rm: 19x13
- Laundry:
- Dining Area: 13x11
