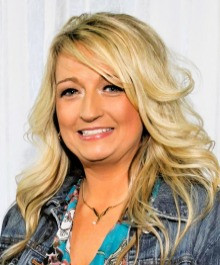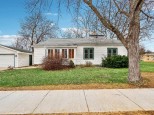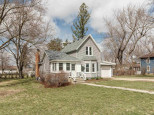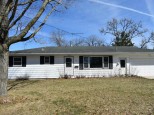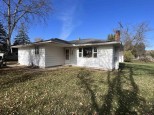WI > Columbia > Pardeeville > 414 Herwig Dr
Property Description for 414 Herwig Dr, Pardeeville, WI 53954
Beautiful 3 bedroom 2 bath ranch home on a corner cul-de-sac lot! Features include large eat-in kitchen with all appliances included, sunny living room with wood burning fireplace, and attached 2-car garage. All bedrooms on main level including primary bedroom suite with private full bath (shower currently set up for stacked laundry). Main bath has oversized shower with grab bar. Finished lower level rec/game room and ample storage. A great value!
- Finished Square Feet: 2,004
- Finished Above Ground Square Feet: 1,236
- Waterfront:
- Building Type: 1 story
- Subdivision:
- County: Columbia
- Lot Acres: 0.23
- Elementary School: Pardeeville
- Middle School: Pardeeville
- High School: Pardeeville
- Property Type: Single Family
- Estimated Age: 1971
- Garage: 2 car, Attached, Opener inc.
- Basement: Block Foundation, Full, Partially finished
- Style: Ranch
- MLS #: 1940492
- Taxes: $3,020
- Master Bedroom: 13x11
- Bedroom #2: 11x10
- Bedroom #3: 11x9
- Family Room: 32x24
- Kitchen: 16x15
- Living/Grt Rm: 17x13
- Laundry:










































