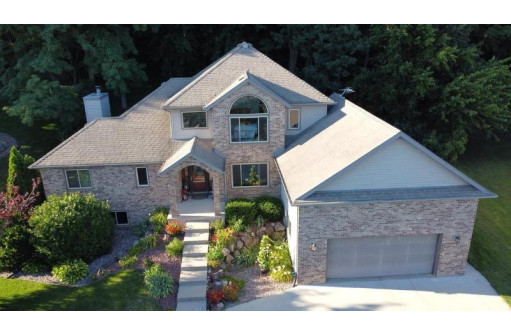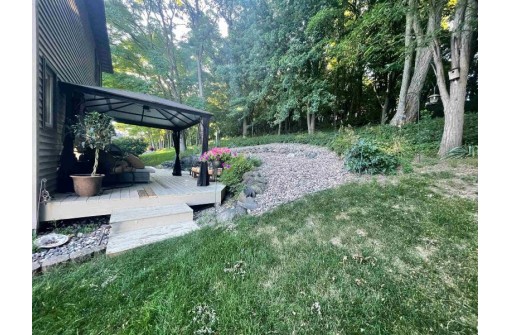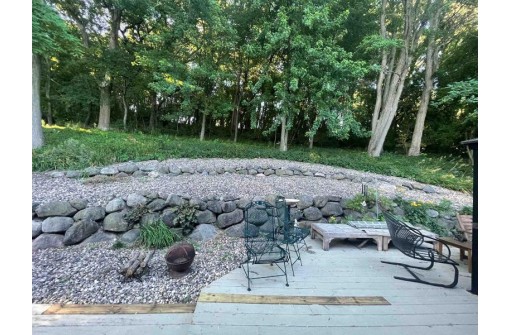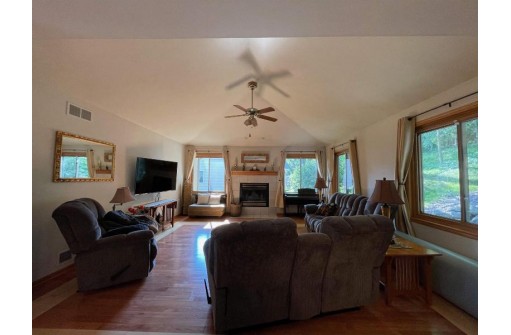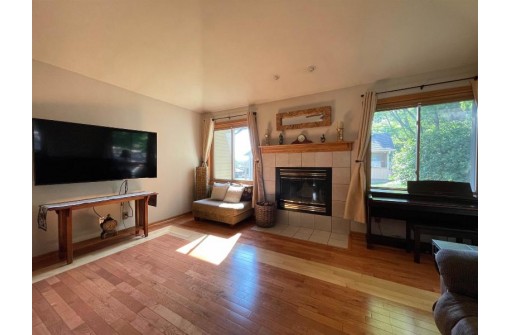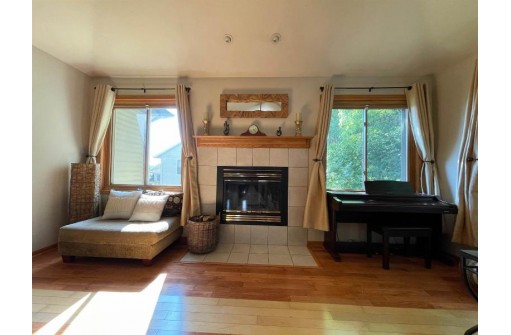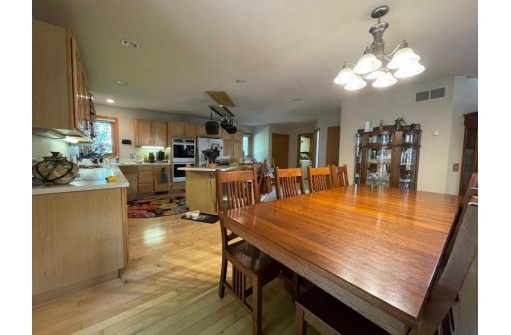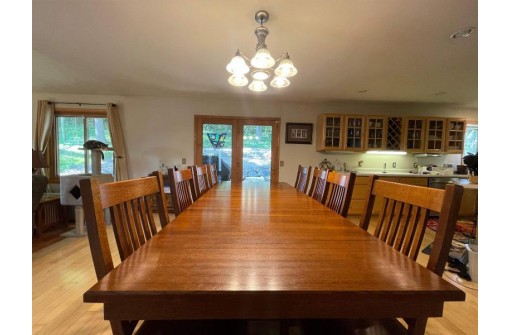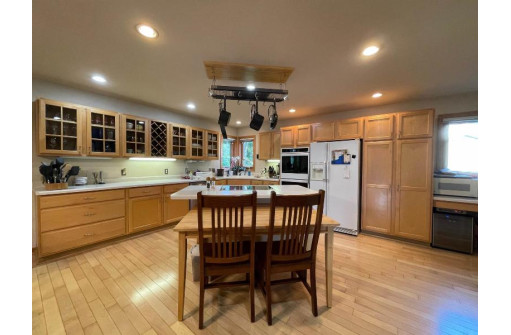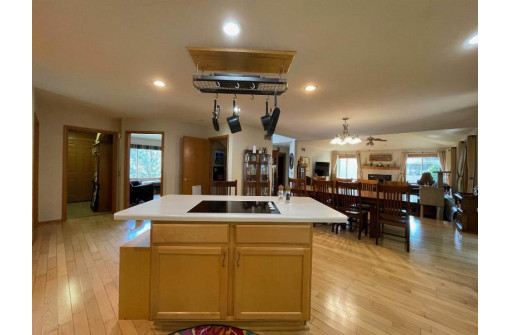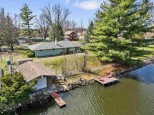Property Description for 707 Meadowview Ln, Lodi, WI 53555
This home sits atop a perch backing up to the Ice Age Nature Trail. The perfectly manicured 9-Hole Lodi Golf Course is just on the other side of the trail. Spacious, open-concept great room has a partially vaulted ceiling. Nice main level laundry/mud room. Massive owner's suite w/ vaulted ceiling fits a king-sized bed and more. Multiple closets plus large walk-in/walk thru closet is your gateway to the over-sized owner's bath. Basement is stubbed for full bathroom and awaiting your future expansion plans. Deep garage with lofted storage. Large deck with private backyard. All new/newer Lodi Schools are just up the road. There is also a school campus shuttle bus to Elementary School downtown. New windows and Ultimate UHP Warranty are a huge bonus!
- Finished Square Feet: 2,668
- Finished Above Ground Square Feet: 2,492
- Waterfront:
- Building Type: 2 story
- Subdivision:
- County: Columbia
- Lot Acres: 0.42
- Elementary School: Lodi
- Middle School: Lodi
- High School: Lodi
- Property Type: Single Family
- Estimated Age: 1997
- Garage: 2 car, Attached, Opener inc.
- Basement: Full, Full Size Windows/Exposed, Partially finished, Poured Concrete Foundation, Stubbed for Bathroom
- Style: Bi-level
- MLS #: 1940733
- Taxes: $7,995
- Master Bedroom: 20x15
- Bedroom #2: 12x14
- Bedroom #3: 14x14
- Kitchen: 26x18
- Living/Grt Rm: 18x20
- Dining Room: 15x12
- Other: 8x8
- Bonus Room: 14x8
- Laundry: 8x8
