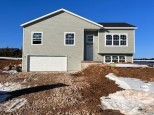Property Description for 111 Dexter Drive, Cambria, WI 53923
Brand New Home has so much to offer. Presently the only new home being built in Cambria!! Everything is new. No expenses on repairs, mechanicals, etc. Come see all this sweet home has to offer. The main flr is an open concept w/wonderful natural light. 3 nice sized bdrms. The Primary bdrm has it's own full ba, no sharing. The add'l full ba is located for the other 2 bdrms & guests. Main flr living area has luxury vinyl plank flooring, vinyl plank tile in the bathrms. Carpet throughout the rest of the home. This great home has an unfinished LL with a legal egress window for a future bdrm. Plus plenty of space for a lovely family room. LL is also stubbed for a full bath. All bdrms with ceiling fans including the living room. All selections have been made.
- Finished Square Feet: 1,488
- Finished Above Ground Square Feet: 1,488
- Waterfront:
- Building Type: Multi-level, New/Never occupied
- Subdivision: Highland Subdivision
- County: Columbia
- Lot Acres: 0.3
- Elementary School: Cambria-Friesland
- Middle School: Cambria-Friesland
- High School: Cambria-Friesland
- Property Type: Single Family
- Estimated Age: 2023
- Garage: 2 car, Access to Basement, Attached, Opener inc.
- Basement: 8 ft. + Ceiling, Full, Full Size Windows/Exposed, Poured Concrete Foundation, Stubbed for Bathroom, Sump Pump
- Style: Contemporary
- MLS #: 1953861
- Taxes: $433
- Bedroom #3: 11x10
- Master Bedroom: 16x12
- Bedroom #2: 11x10
- Kitchen: 10x10
- Living/Grt Rm: 20x18
- Laundry:
- Dining Area: 12x12































