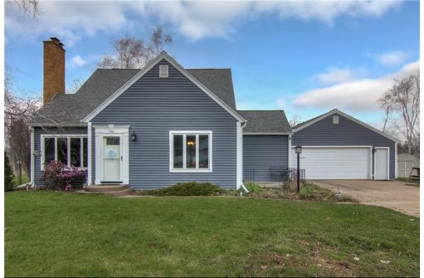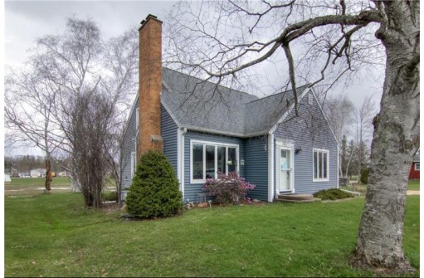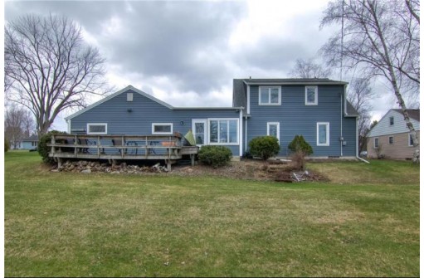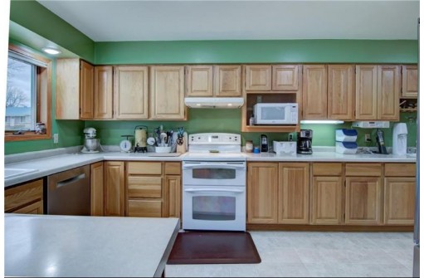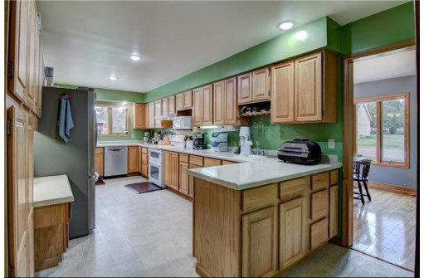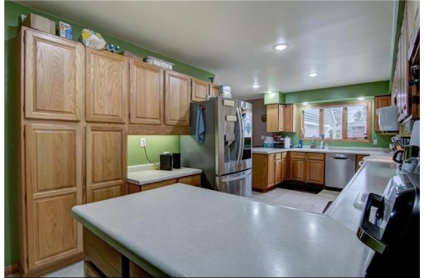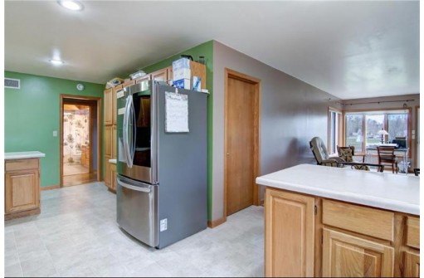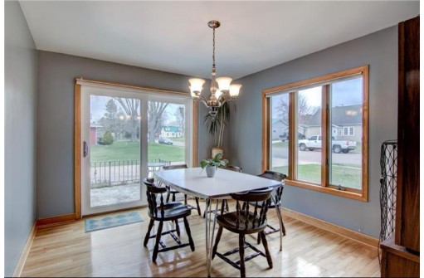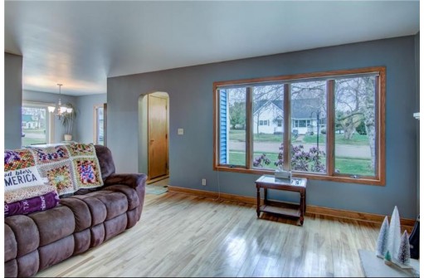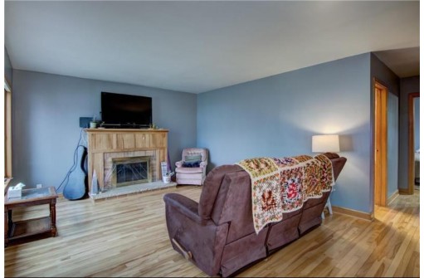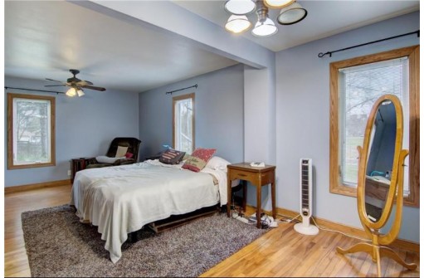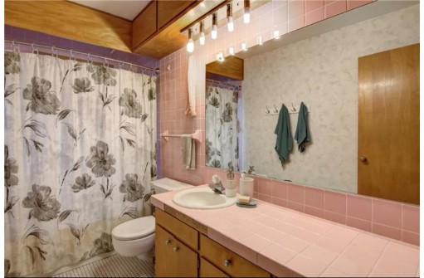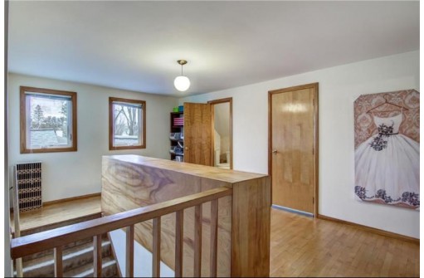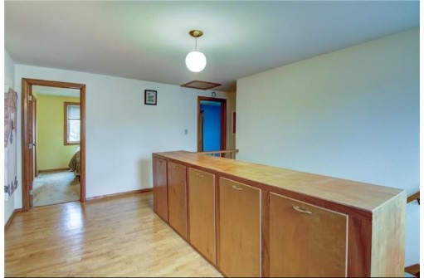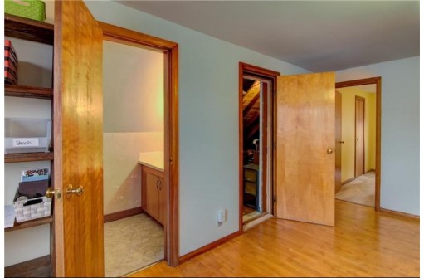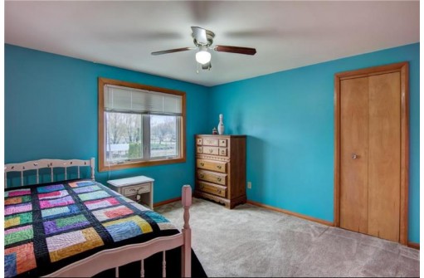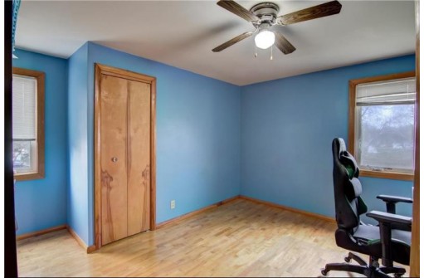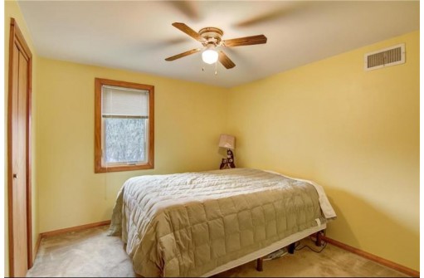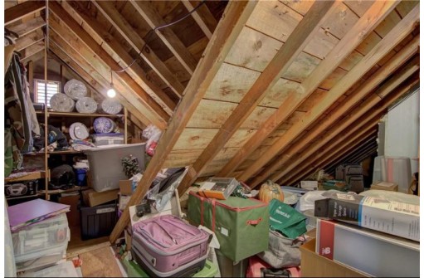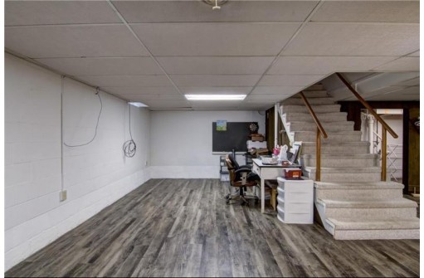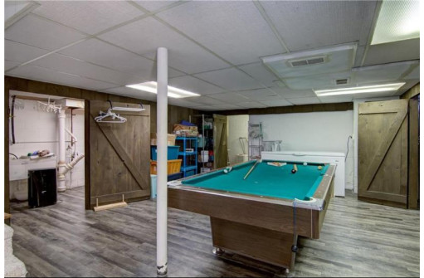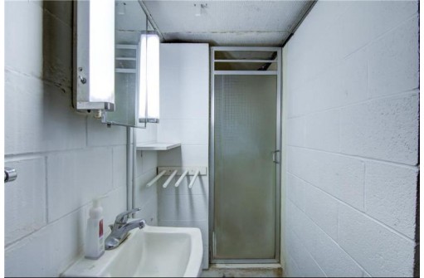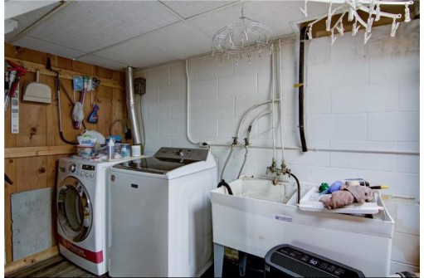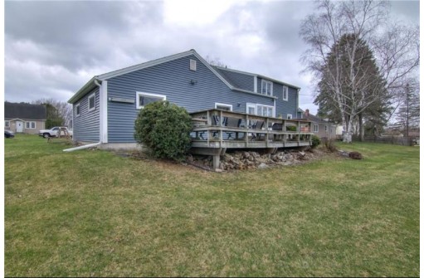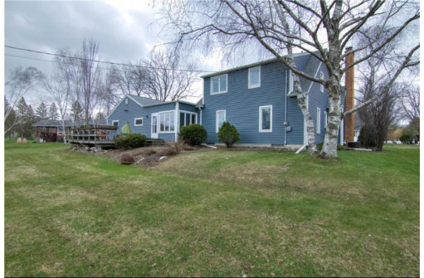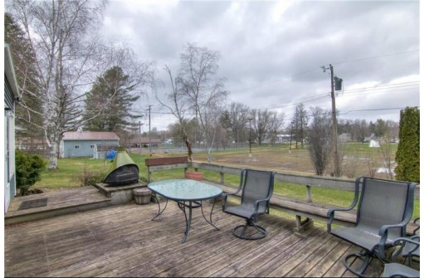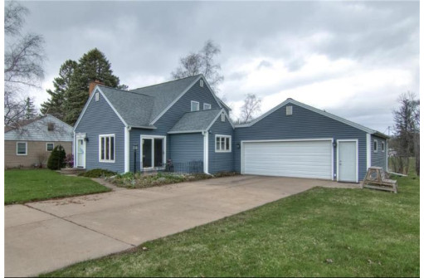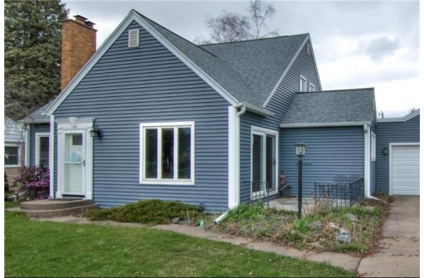Property Description for 207 East Lawrence Street, Thorp, WI 54771
Step Into This Large, Bright, & Airy Revitalized 1950?s Cape Cod. The Charm, & Appeal Of This Era Is Proudly Displayed With Vibrant Color, Brick Chimney, & Great Lines, All Blended Seamlessly To An Attached Over-Sized 2 Car Garage. Inside You?ll Find A Sprawling Floor Plan, Wood Floors, Cozy Fireplace, Main Floor Bedroom & Full Bath, 3 Bedrooms Up, Built Ins In Upper Level Foyer, Extra Deep Closets, Cabinets Galore In The Kitchen, & A Den Off The Kitchen Boasting Deck Access. The Almost Half Acre Lot Is A Special Bonus In The City, Offering So Many Possibilities. Close To The Park, Aquatic Center, & Schools. This Home Is The Perfect Blend Of Style, & Comfort. Schedule Your Showing Today!
- Finished Square Feet: 2,680
- Finished Above Ground Square Feet: 1,842
- Waterfront:
- Building Type:
- Subdivision:
- County: Clark
- Lot Acres: 0.0
- Elementary School:
- Middle School:
- High School:
- Property Type: Single Family
- Estimated Age: 0
- Garage: 2 Car, Attached
- Basement: Block, Full
- Style: 1.5 Story
- MLS #: 1581326
- Taxes: $2,773
- PrimaryBedroom:
- Bedroom #2:
- Bedroom #3:
- Bedroom #4:
- Recreation:
- Kitchen:
- Living/Grt Rm:
- Dining Room:
- DiningArea:
- Other2:
- Bath1: 10.00X5.00
- Bath2: 8.00X4.00
Similar Properties
There are currently no similar properties for sale in this area. But, you can expand your search options using the button below.
