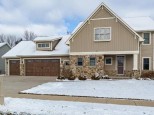Property Description for W5813 Edgewood Drive, Kimberly, WI 54952
Sought After New Construction In Kimberly School District. This New Home Offers An Open Concept Floor Plan With The Latest Modern Finishes. Features A First Floor Primary Bathroom Suite With Tile Shower And Main Floor Office. Custom Cabinetry Featuring White Oak, Floating Shelves And Oversized Mudroom Lockers Give This Home A High End Feel. Quartz Counters Throughout And Stainless Steel Appliance Package In Kitchen. Insulated, Rocked And Plastered Garage. The Lower Level Is A Continuation Of The First Floor With Large Rec Space, Custom Dry Bar, 4th Bedroom And Bathroom. Covered Back Patio Provides A Great Outdoor Space For Entertaining. *pictures Of Similar Home. Finishes Will Vary And Have Been Selected. Home To Be Complete 6/21/24 *
- Finished Square Feet: 2,720
- Finished Above Ground Square Feet: 1,930
- Waterfront:
- Building Type:
- Subdivision:
- County: Calumet
- Lot Acres: 0.0
- Elementary School:
- Middle School:
- High School:
- Property Type: Single Family
- Estimated Age: 0
- Garage: 3 Car, Attached, Basement Access
- Basement: Full, Partially Finished, Poured Concrete, Radon Mitigation System, Sump Pump
- Style: 1 Story
- MLS #: 50289868
- Taxes: $0
- PrimaryBedroom:
- Bedroom #2:
- Bedroom #3:
- Bedroom #4:
- Laundry:
- Recreation:
- Kitchen:
- Living/Grt Rm:
- DiningArea:
- StudyLibDen:



















































