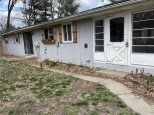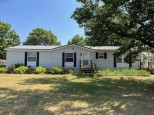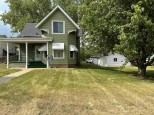Property Description for 3402 3rd Dr, Oxford, WI 53952
Welcome to Country Chic living with this 3 bedroom/two full bath home on just under an acre lot. Open Concept first floor kitchen/living room/dining room. Two rooms on the main level with lots of natural light. Finished lower level basement with large family room, full bathroom and 3rd bedroom or office. Walk-out from the lower level tiled mud-room to the sunken patio area. Brand new 28X34 garage/pole shed. Raised garden beds & fire pit area.
- Finished Square Feet: 1,700
- Finished Above Ground Square Feet: 900
- Waterfront:
- Building Type: 1 story
- Subdivision:
- County: Adams
- Lot Acres: 0.7
- Elementary School: Call School District
- Middle School: Call School District
- High School: Pioneer Westfield
- Property Type: Single Family
- Estimated Age: 2000
- Garage: 4+ car, Detached, Garage Door > 8 ft, Garage stall > 26 ft deep
- Basement: Full, Full Size Windows/Exposed, Poured Concrete Foundation, Total finished, Walkout
- Style: Ranch
- MLS #: 1945155
- Taxes: $1,528
- Master Bedroom: 11X16
- Bedroom #2: 10X11
- Bedroom #3: 9X12
- Family Room: 18X22
- Kitchen: 13X14
- Living/Grt Rm: 11X18




















































