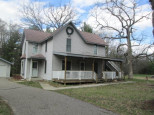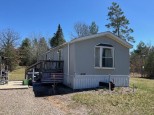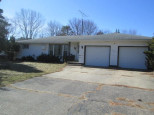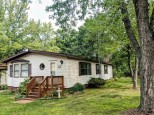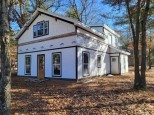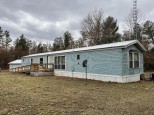WI > Adams > Friendship > 2114 Maple St
Property Description for 2114 Maple St, Friendship, WI 53934
Dellwood Subdivision:Beautiful 93'x130' wooded parcel within just blocks of Castle Rock,Wisconsin's 4th largest body of water,ideal for all types of watersports, features beautiful year round retreat with beautiful bakyard with privacy fence,fire pit, 12x12 deck/patio, 12x12 screen porch leading into single wide mobile home with laminate flooring, well taken care of very nice open kitchen/Dining & Living Room which is 14x16, L-Shaped Kitchen/Dining is about 9x19 & 5 x 12, Main Bedroom 11x14 plus big bath & walk in closet, plus 10x9 & 9x9 bedrooms plus full bath, all furnishings included new septic in 2020, great location within blocks of Castle Rock Lake
- Finished Square Feet: 1,216
- Finished Above Ground Square Feet: 1,216
- Waterfront:
- Building Type: 1 story, Manufactured w/ Land
- Subdivision:
- County: Adams
- Lot Acres: 0.28
- Elementary School: Adams-Friendship
- Middle School: Adams-Friendship
- High School: Adams-Friendship
- Property Type: Single Family
- Estimated Age: 2003
- Garage: None
- Basement: None
- Style: Other
- MLS #: 1947964
- Taxes: $834
- Master Bedroom: 11x14
- Bedroom #2: 9x9
- Bedroom #3: 10x9
- Kitchen: 5x12
- Living/Grt Rm: 14x16
- Dining Room: 9x19
- Laundry: 6x5
- ScreendPch: 12x12





























