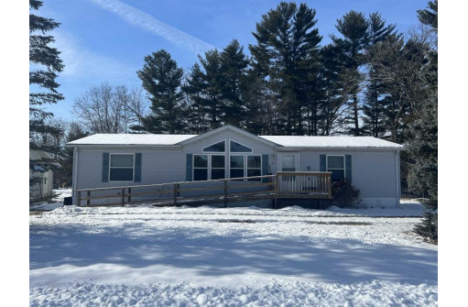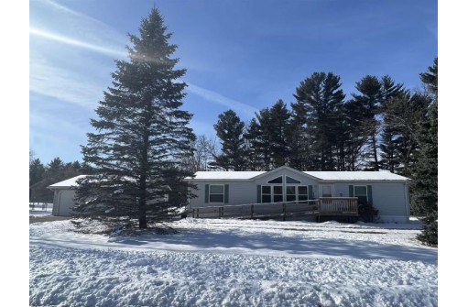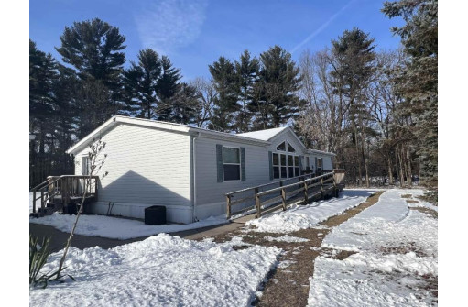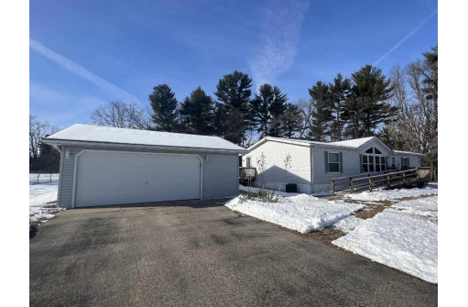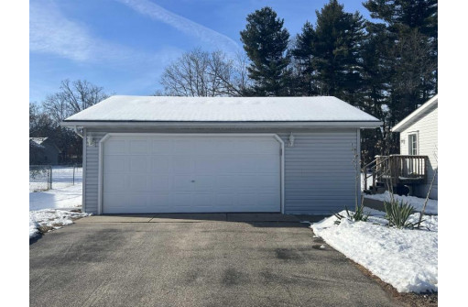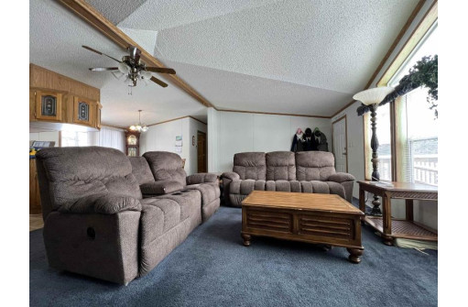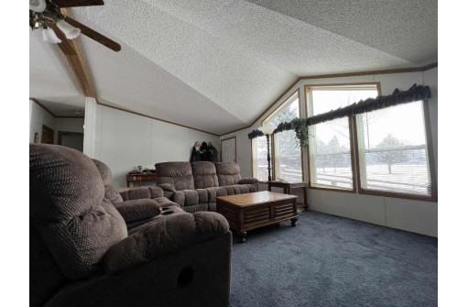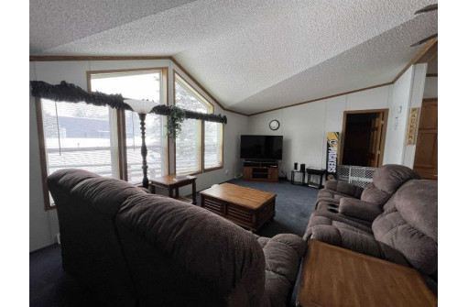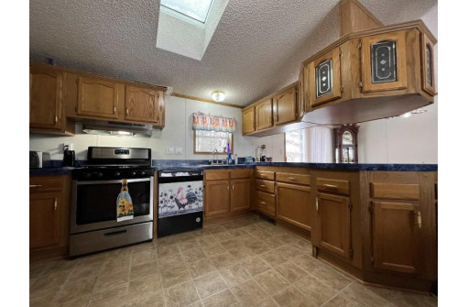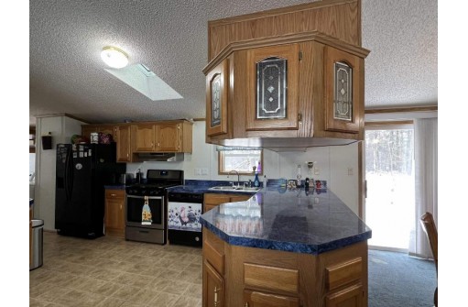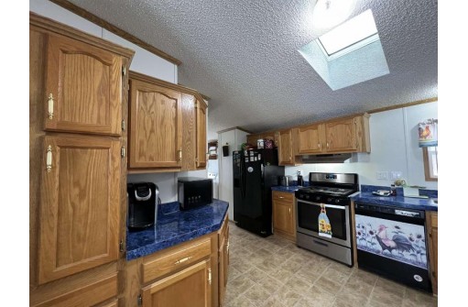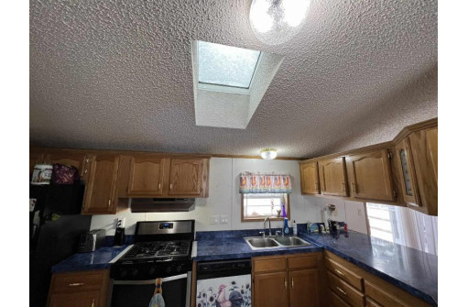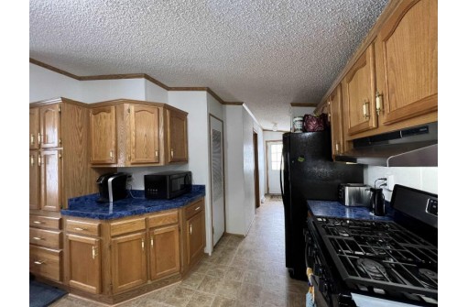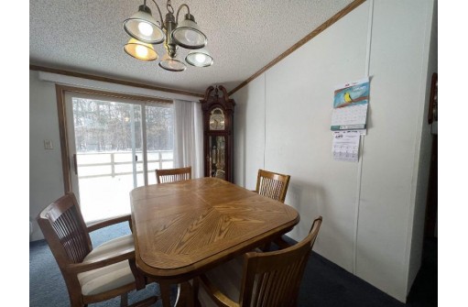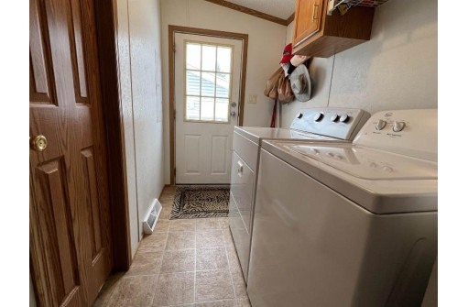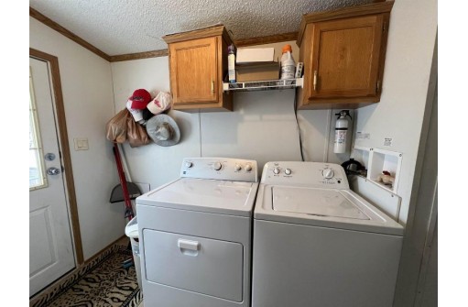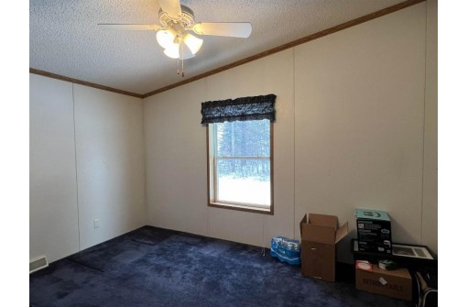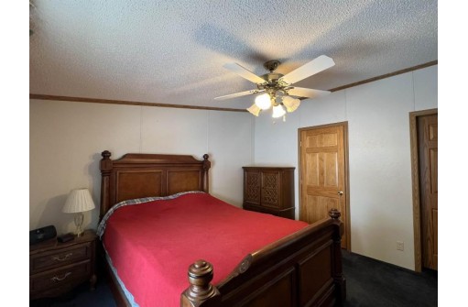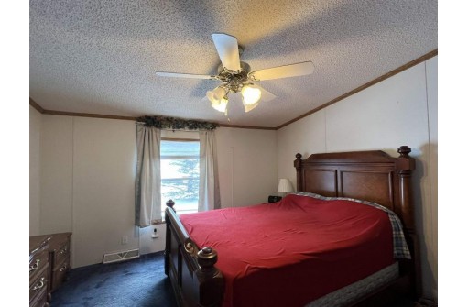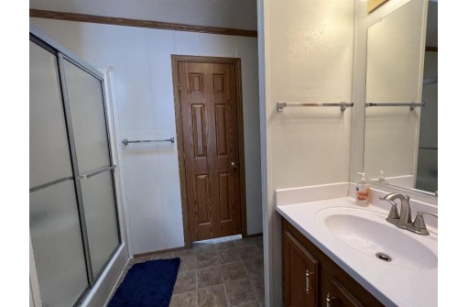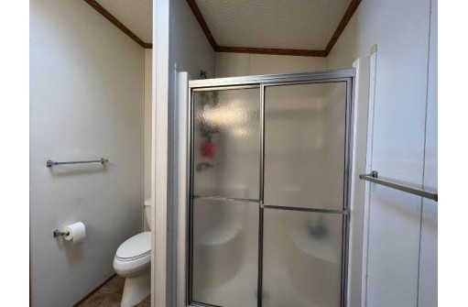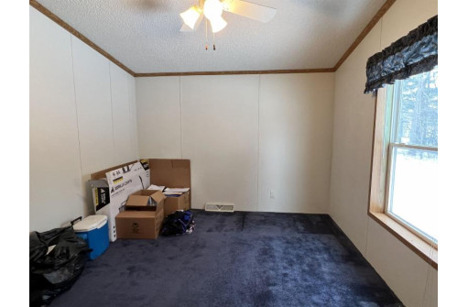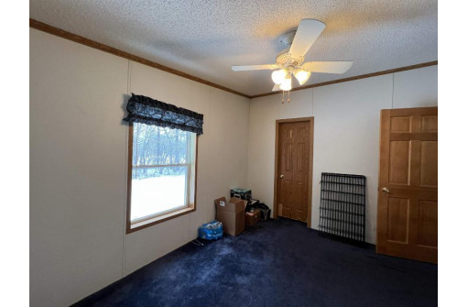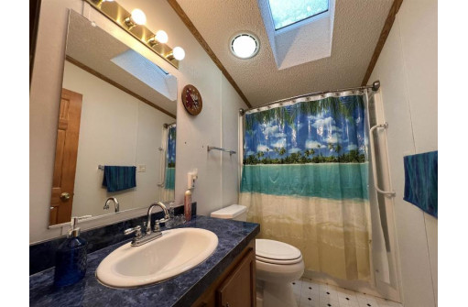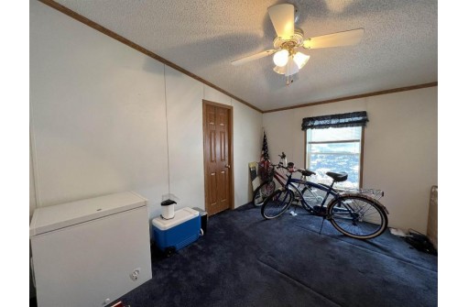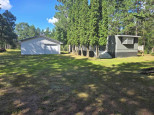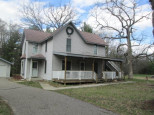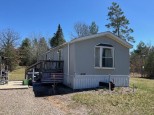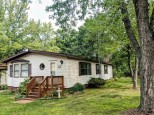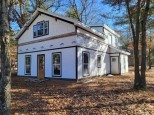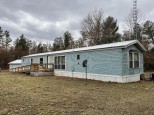WI > Adams > Friendship > 205 Quincy St
Property Description for 205 Quincy St, Friendship, WI 53934
This 3 bedroom/2bath features include a spacious living area that opens to the kitchen/dining area; Primary suite has a full bath w/separate shower; laundry area adjacent to the kitchen; split ranch design w/ 2 additional bedrooms and a 2nd full bath; patio door in the dining area opens onto the 12 X 24 deck overlooking the huge back yard; 2 car garage; low maintenance exterior; natural gas heat; move in condition!
- Finished Square Feet: 1,400
- Finished Above Ground Square Feet: 1,400
- Waterfront:
- Building Type: 1 story, Manufactured w/ Land
- Subdivision:
- County: Adams
- Lot Acres: 0.5
- Elementary School: Adams-Friendship
- Middle School: Adams-Friendship
- High School: Adams-Friendship
- Property Type: Single Family
- Estimated Age: 1999
- Garage: 2 car, Detached
- Basement: None
- Style: Ranch
- MLS #: 1949584
- Taxes: $1,377
- Master Bedroom: 12x12
- Bedroom #2: 12x10
- Bedroom #3: 12x10
- Kitchen: 9x15
- Living/Grt Rm: 22x15
- Dining Room: 10x9
- Foyer: 10x5
