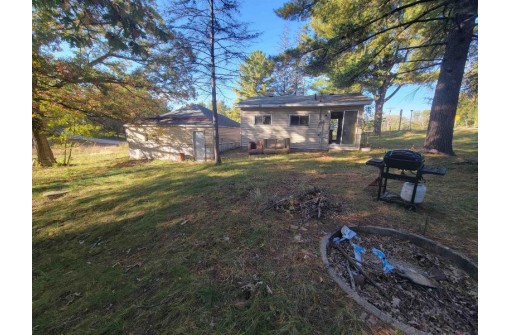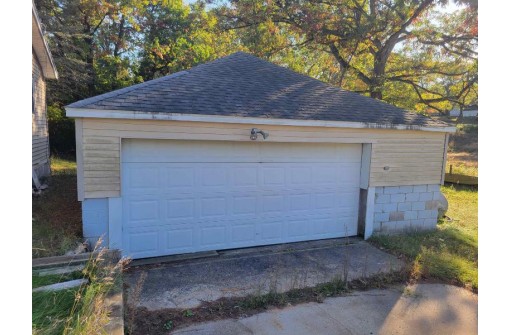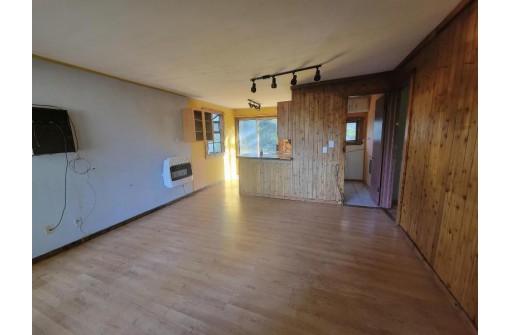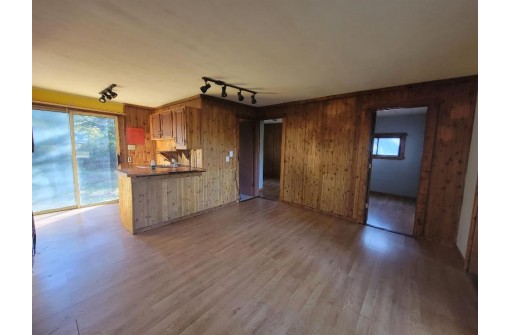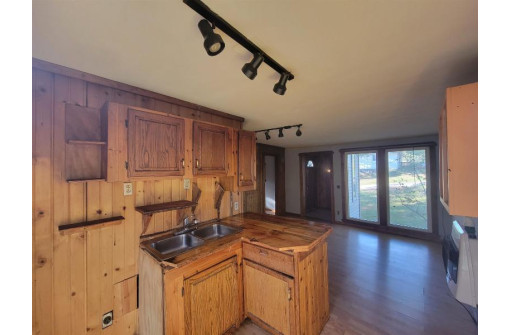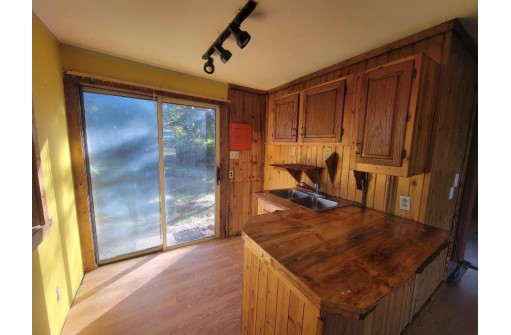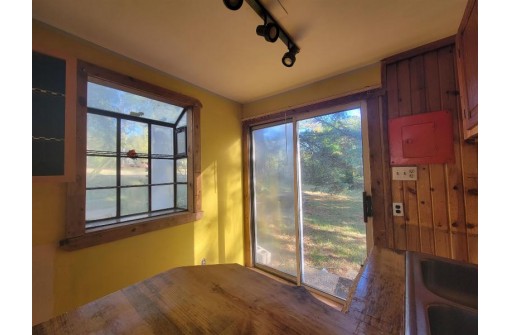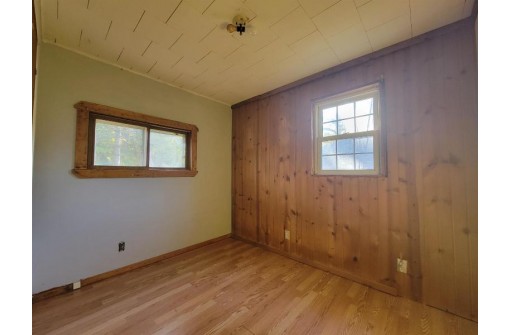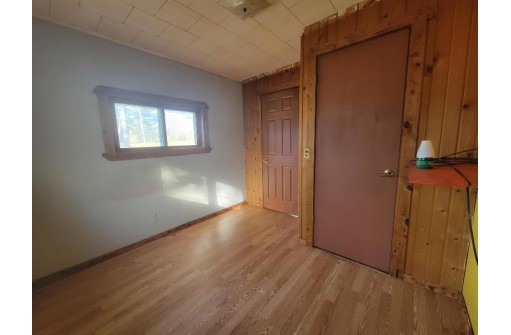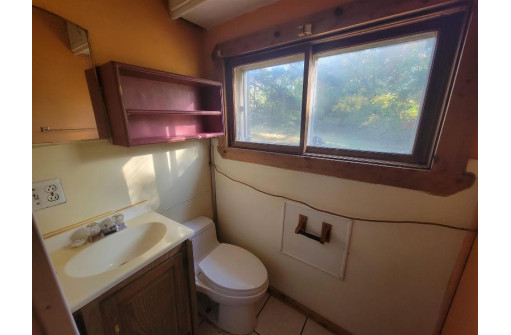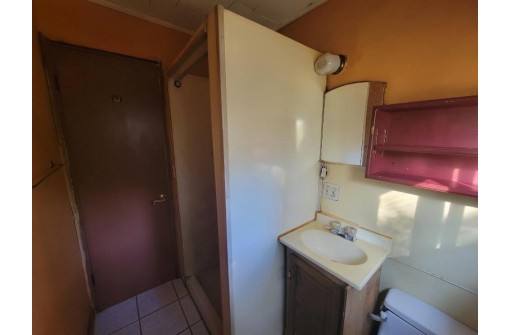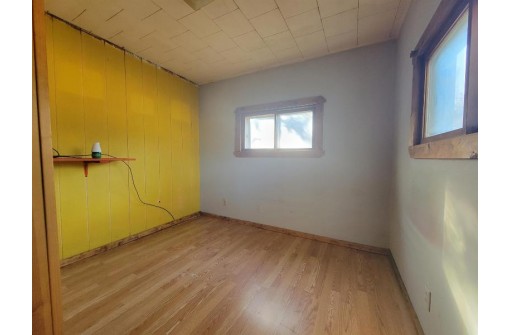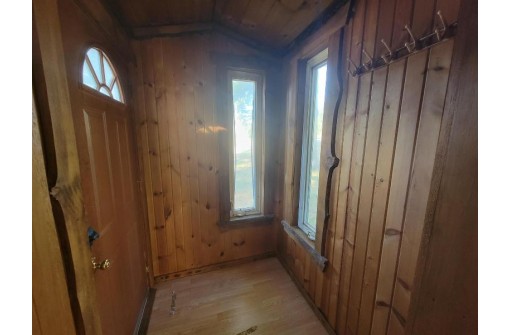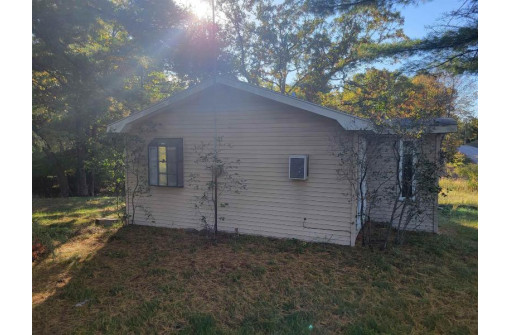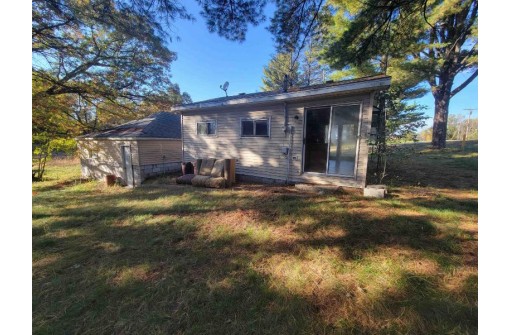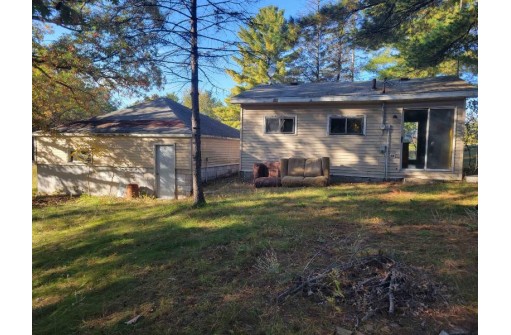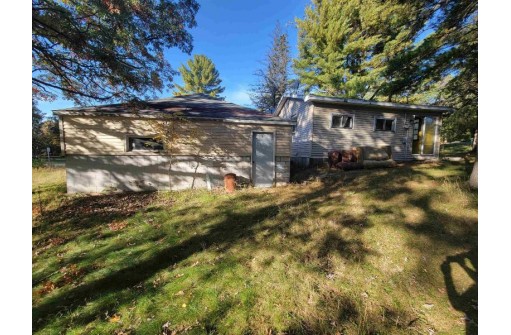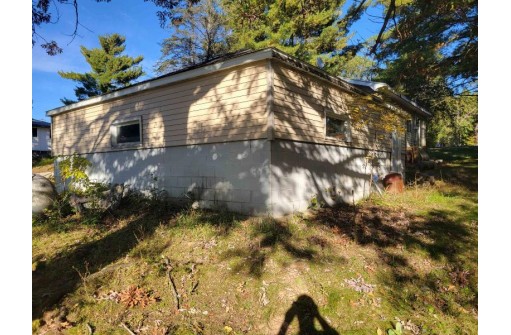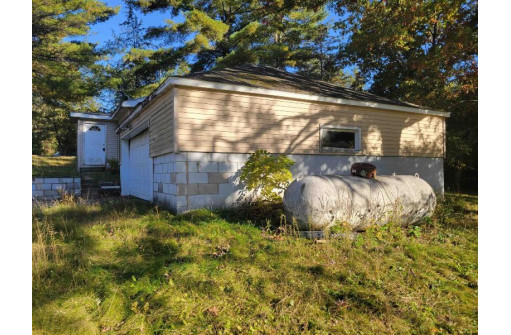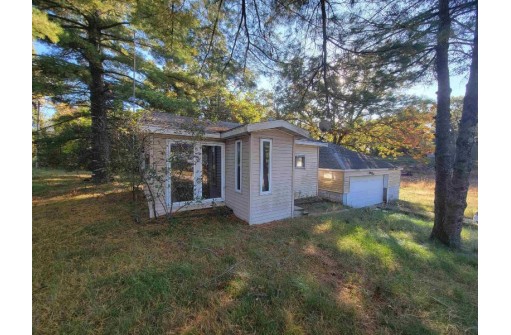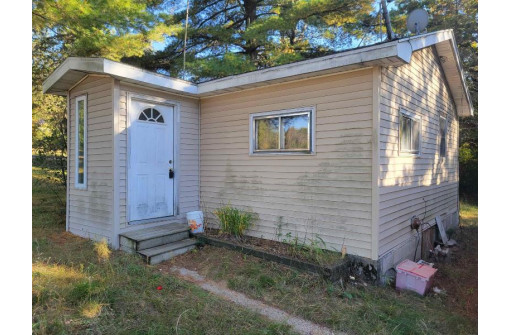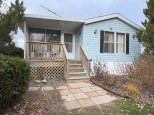WI > Adams > Friendship > 1901 Engle Ave
Property Description for 1901 Engle Ave, Friendship, WI 53934
Searching for that weekend retreat? This 2 Bdrm, 1 bath, home with a 2-car detached garage is just that! Property sits on a corner lot with multiple mature trees to give you all the needed privacy. Just minutes away from Castle Rock Lake, (Wisconsin's 4th largest lake), Northern Bay Resort, public hunting land. On ATV/UTV route. With a little TLC this property could be just what you are looking for. The possibilities are endless. Check this out today before it is too late. Property being sold As-Is.
- Finished Square Feet: 530
- Finished Above Ground Square Feet: 530
- Waterfront:
- Building Type: 1 story
- Subdivision: Dellwood 2nd Addition
- County: Adams
- Lot Acres: 0.36
- Elementary School: Adams-Friendship
- Middle School: Adams-Friendship
- High School: Adams-Friendship
- Property Type: Single Family
- Estimated Age: 1960
- Garage: 2 car, Detached
- Basement: None
- Style: Ranch
- MLS #: 1944232
- Taxes: $739
- Master Bedroom: 10x9
- Bedroom #2: 9x9
- Kitchen: 8x7
- Living/Grt Rm: 13x12
- Foyer: 5x4
Similar Properties
There are currently no similar properties for sale in this area. But, you can expand your search options using the button below.
