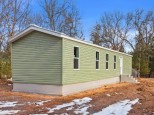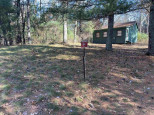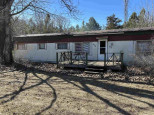Property Description for 722 W 17th Drive, Arkdale, WI 54613
Whether you decide to live here year round or make it your vacation getaway, this is everything you are looking for! Charming and cozy 2 bedroom 1 bath complete with a spacious deck that overlooks the beautiful wooded lot filled with mature trees and everything for the nature lover. Prime location near Lake Petenwell and a few minutes to several amazing golf courses. ATV right out your door! single wide manufactured home Many recreational, Restaurants, Pubs, Supper Clubs within a 1/2 mile This property is just what you have been waiting for, schedule a private showing today! Priced to sell, make your offer today.
- Finished Square Feet: 787
- Finished Above Ground Square Feet: 787
- Waterfront:
- Building Type: Manufactured w/ Land
- Subdivision: Petenwell Highlands
- County: Adams
- Lot Acres: 0.62
- Elementary School: Adams-Friendship
- Middle School: Adams-Friendship
- High School: Adams-Friendship
- Property Type: Single Family
- Estimated Age: 999
- Garage: None
- Basement: Crawl space
- Style: Ranch
- MLS #: 1956840
- Taxes: $393
- Master Bedroom: 12X13
- Bedroom #2: 15X12
- Kitchen: 12X15
- Living/Grt Rm: 12X15













































