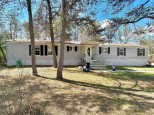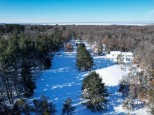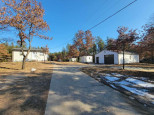Property Description for 1932 W 19th Avenue, Arkdale, WI 54613
Welcome to this charming and unique home nestled in the beautiful country setting of Adams County. Several updates and improvements completed in the kitchen and bathroom. Full basement to perhaps expand your living space. Attached 2 car garage is a plus for convenience and added storage. Property has a large yard and is a short walk to Castle Rock Lake. Located on ATV/UTV/ snowmobile trails! Come see for yourself! This is a Fannie Mae property.
- Finished Square Feet: 720
- Finished Above Ground Square Feet: 720
- Waterfront:
- Building Type: 1 story
- Subdivision:
- County: Adams
- Lot Acres: 0.57
- Elementary School: Adams-Friendship
- Middle School: Adams-Friendship
- High School: Adams-Friendship
- Property Type: Single Family
- Estimated Age: 1962
- Garage: 2 car, Attached
- Basement: Full
- Style: Ranch
- MLS #: 1966025
- Taxes: $821
- Bedroom #2: 12x9
- Kitchen: 10x12
- Living/Grt Rm: 14x12
- Laundry:
- Master Bedroom: 12x10













































