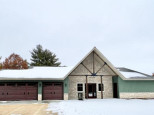Property Description for 1927 19th Creek, Arkdale, WI 54613
Fully furnished home available in prestigious Timber Shores subdivision! Built by Woodcraft and meticulously maintained, this estate is in excellent condition. Floor to ceiling windows are the centerpiece of the great room, along with beautiful fireplace and custom carved mantel. Main floor primary bedroom with ensuite, and office that could be converted to another bedroom on main level. Low maintenance deck and screened in porch to enjoy the wildlife. Walk out basement to hot tub and acreage. Large LL with bar area, massive bathroom and storage. 3 car garage with workshop and extra deep stall to store your pontoon or speed boat. Association pond across the street, miles of walking trails in subdivision and deeded boat slip on Castle Rock lake. Two lots for sale for extra privacy.
- Finished Square Feet: 3,417
- Finished Above Ground Square Feet: 2,196
- Waterfront: Has access rght- no frntg, On a lake, Water ski lake
- Building Type: 1 1/2 story
- Subdivision: Timber Shores
- County: Adams
- Lot Acres: 2.26
- Elementary School: Adams-Friendship
- Middle School: Adams-Friendship
- High School: Adams-Friendship
- Property Type: Single Family
- Estimated Age: 2008
- Garage: 3 car, Attached, Garage stall > 26 ft deep
- Basement: Full, Full Size Windows/Exposed, Total finished, Walkout
- Style: Contemporary
- MLS #: 1955631
- Taxes: $4,205
- Master Bedroom: 16x14
- Bedroom #2: 25x15
- Bedroom #3: 13x13
- Bedroom #4: 16x15
- Family Room: 22x21
- Kitchen: 16x14
- Living/Grt Rm: 24x19
- Dining Room: 15x13
- DenOffice: 15x12
- ScreendPch: 14x11
- Laundry: 10x6
- ExerciseRm: 15x14
- Foyer: 13x7
































































































































