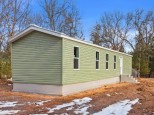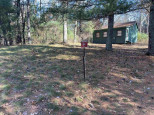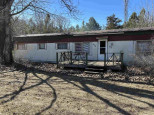Property Description for 1888 County Road Z, Arkdale, WI 54613
If you are looking for that starter home, look no further! Home is situated on just over a 1/2 acre country setting. Cape cod 3 bedroom, bath with a spacious living room and family room, some hardwood floors. Home needs TLC and bathroom needs remodeling. Two car detached garage with a lean to-used as a covered patio, blacktop drive. Short drive to Castle Rock Lake, boat launch and Northern Bay Golf Resort. Nearby many bar/restaurants, on ATV/Snowmobile Trails. Home is selling AS-IS. Don't miss out!
- Finished Square Feet: 1,400
- Finished Above Ground Square Feet: 1,400
- Waterfront:
- Building Type: 1 1/2 story
- Subdivision:
- County: Adams
- Lot Acres: 0.56
- Elementary School: Adams-Friendship
- Middle School: Adams-Friendship
- High School: Adams-Friendship
- Property Type: Single Family
- Estimated Age: 1948
- Garage: 2 car, Detached
- Basement: Block Foundation, Full, Sump Pump
- Style: Cape Cod
- MLS #: 1966894
- Taxes: $18,116
- Master Bedroom: 11x13
- Bedroom #2: 11x11
- Bedroom #3: 11x12
- Family Room: 17x15
- Kitchen: 9x10
- Living/Grt Rm: 13x16
- Laundry:









































