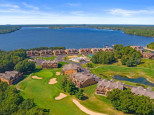Property Description for 1844-8 E 20th Ct 2508, Arkdale, WI 54613
Beautifully decorated Penthouse overlooking the Replica Hole #1 at Northern Bay Golf Resort. Pride of ownership is evident in this meticulously maintained condo located across the street from the pool. This three bedroom, two bath features: open concept living, dining & kitchen with granite countertops & hickory cabinets, 2 fireplaces, 2 decks. Spacious Master bedroom and bath with jacuzzi tub and fireplace. Also, has an attached garage for all the toys. Just steps to the beach and playground area and a short walk to the Tiki Bar. Many newer updates include: ac unit, water heater, custom awning. Enjoy a day of golf on the beautiful championship golf course or spend your day on Castle Rock Lake. Must See!!
- Finished Square Feet: 2,138
- Finished Above Ground Square Feet: 2,138
- Waterfront: Has waterview- no frntage, On a lake, Water ski lake
- Building: Northern Bay
- County: Adams
- Elementary School: Adams-Friendship
- Middle School: Adams-Friendship
- High School: Adams-Friendship
- Property Type: Condominiums
- Estimated Age: 2008
- Parking: 1 car Garage, 1 space assigned
- Condo Fee: $525
- Basement: None
- Style: Garden (apartment style)
- MLS #: 1950221
- Taxes: $2,030
- Master Bedroom: 17x17
- Bedroom #2: 13x11
- Bedroom #3: 13x11
- Kitchen: 13x13
- Living/Grt Rm: 20x20
- Dining Room: 12x8
- DenOffice: 8x8
- Laundry: 5x8












































































































































