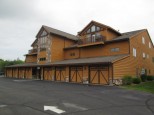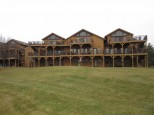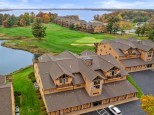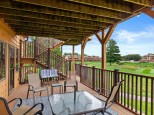Property Description for 1844-6 E 20th Ct 2506, Arkdale, WI 54613
2nd floor condo overlooking hole #1 and just steps to the pool/playground area. Featuring 4BR's, 2 Baths, fireplace, walkout to deck from LR & MSTBR, attached 1 car garage. This is a beautiful condo and tastefully decorated. Condo comes mostly furnished. Onsite Bar/Restaurant, marina, boat launch, and Tikki Bar. All just 30 miles North of Wisconsin Dells. This is a must see!
- Finished Square Feet: 2,238
- Finished Above Ground Square Feet: 2,238
- Waterfront: Has access rght- no frntg, On a lake, Water ski lake
- Building: Northern Bay
- County: Adams
- Elementary School: Adams-Friendship
- Middle School: Adams-Friendship
- High School: Adams-Friendship
- Property Type: Condominiums
- Estimated Age: 2005
- Parking: 1 car Garage, Attached
- Condo Fee: $525
- Basement: None
- Style: Garden (apartment style)
- MLS #: 1945702
- Taxes: $2,388
- Master Bedroom: 13x16
- Bedroom #2: 11x13
- Bedroom #3: 12x16
- Bedroom #4: 11x12
- Kitchen: 9x16
- Living/Grt Rm: 16x19
- Dining Room: 9x16
- Laundry: 9x10






































































































































