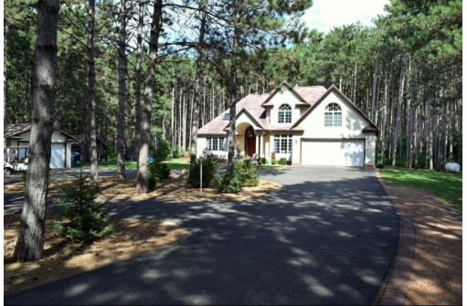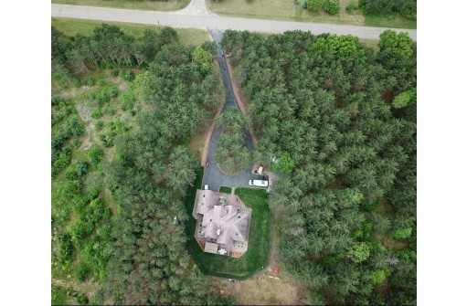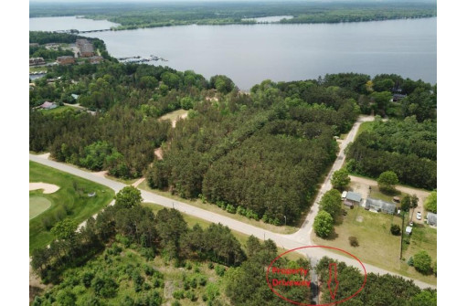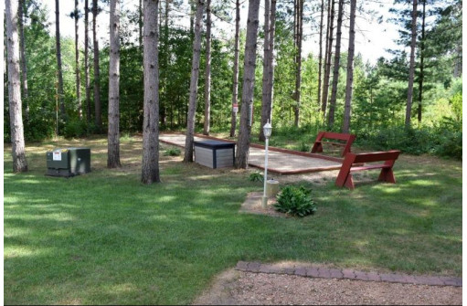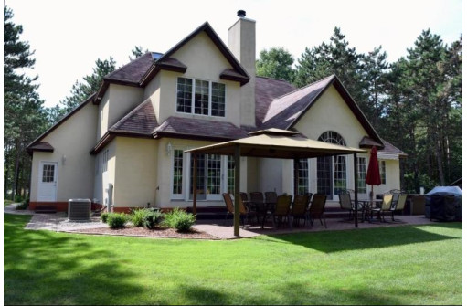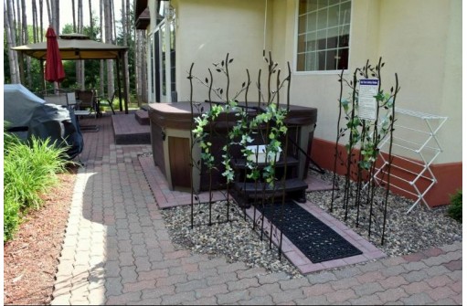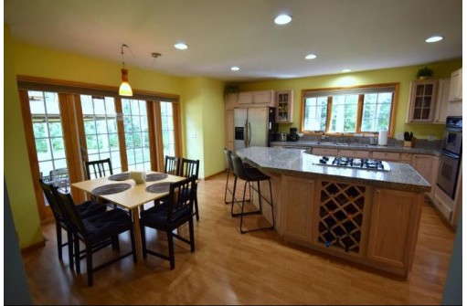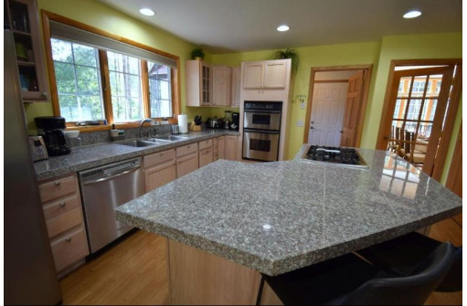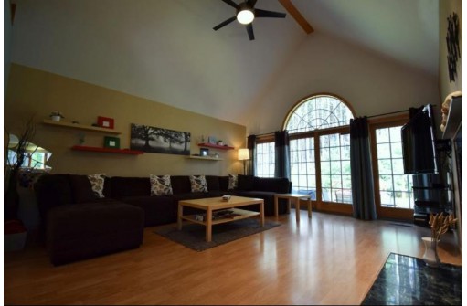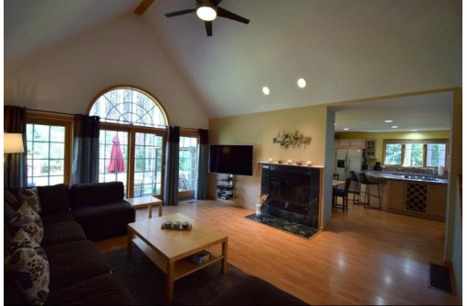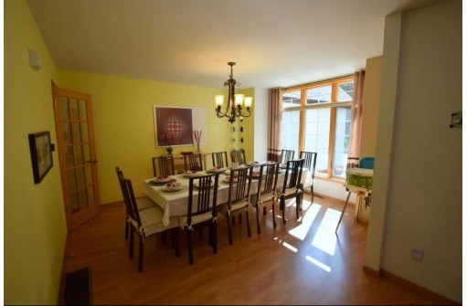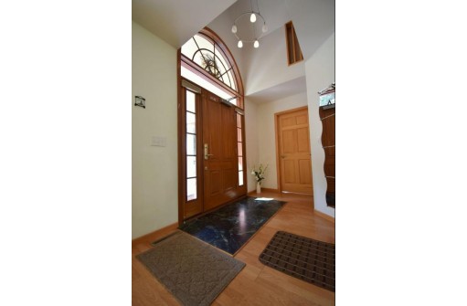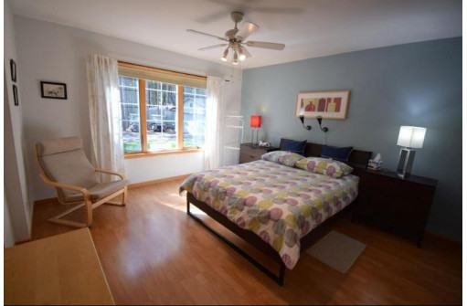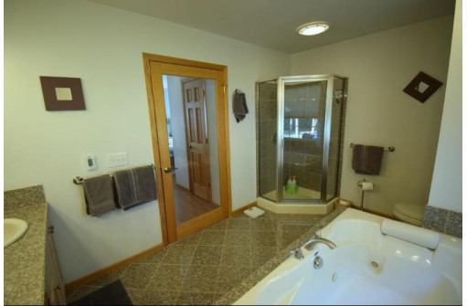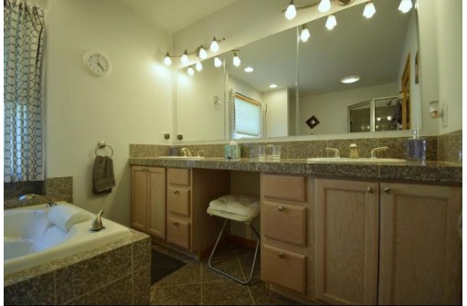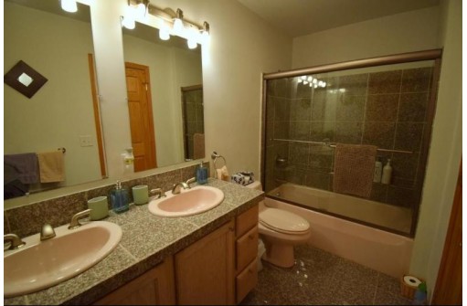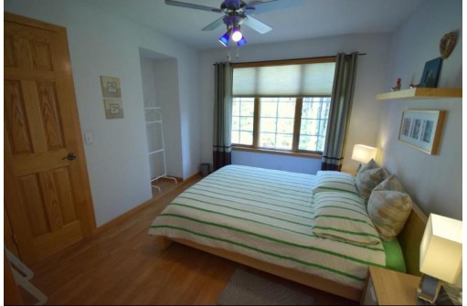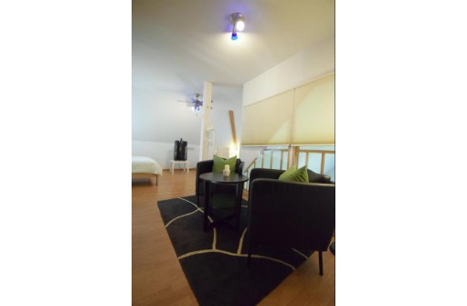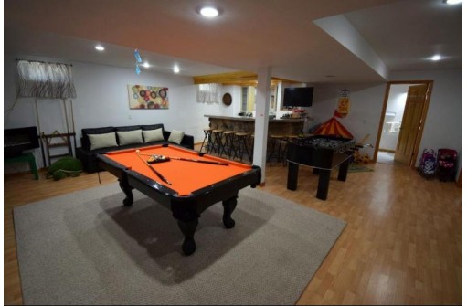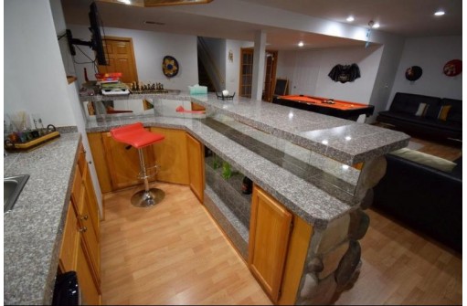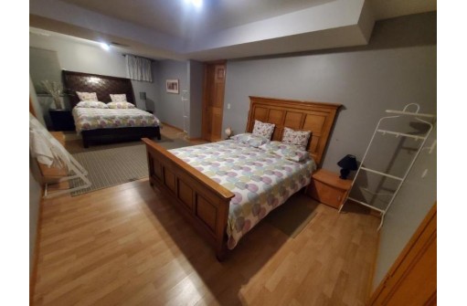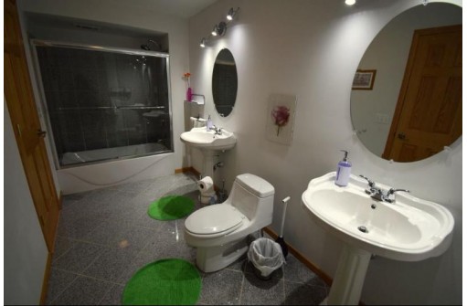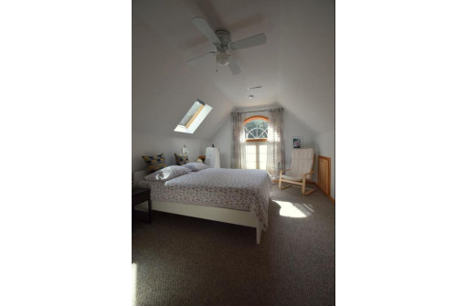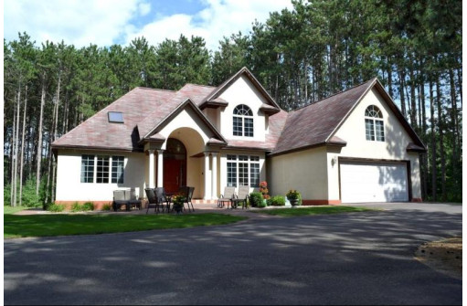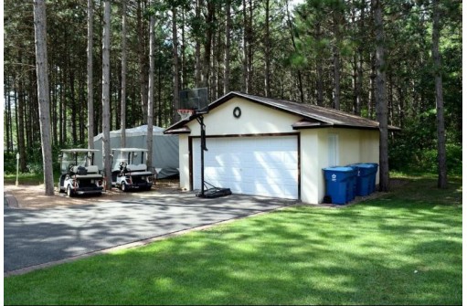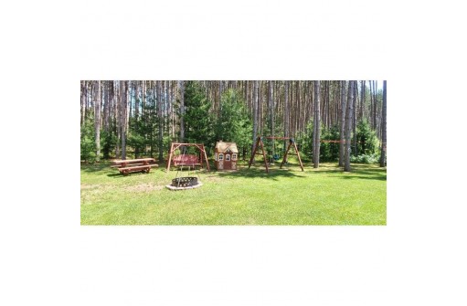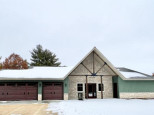Property Description for 1788 20th Avenue, Arkdale, WI 54613
Established GREAT INCOME VACATION PROPERTY with PERMITS! Turn Key! Beautifully decorated, custom built home and meticulously maintained by original owner. Walking distance to CASTLE ROCK LAKE and NB GOLF RESORT, yet secluded with privacy in 1.75 acres of pine forest. Craftsmanship & a builder's eye for detail is evident throughout this 4150 sq 5 bd, 4 bath home + BONUS RM w/separate ENTRANCE. Floor to ceiling room windows with beautiful views. Higher line ANDERSON WINDOWS w/ wood finish on interior, solid wood interior doors, French doors, stainless steel appliances, cathedral ceilings, master suite jetted tub, granite countertops, lawn sprinkler system, full RV hook up.
- Finished Square Feet: 3,715
- Finished Above Ground Square Feet: 2,235
- Waterfront:
- Building Type: 2 story
- Subdivision:
- County: Adams
- Lot Acres: 1.75
- Elementary School: Adams-Friendship
- Middle School: Adams-Friendship
- High School: Adams-Friendship
- Property Type: Single Family
- Estimated Age: 2006
- Garage: 2 car, Attached
- Basement: Full, Total finished
- Style: Colonial
- MLS #: 1955326
- Taxes: $3,577
- Master Bedroom: 12x20
- Bedroom #2: 12x20
- Bedroom #3: 11x12
- Bedroom #4: 15x11
- Bedroom #5: 24x11
- Family Room: 12x20
- Kitchen: 19x18
- Living/Grt Rm: 14x19
- Dining Room: 14x12
- Other: 10x06
