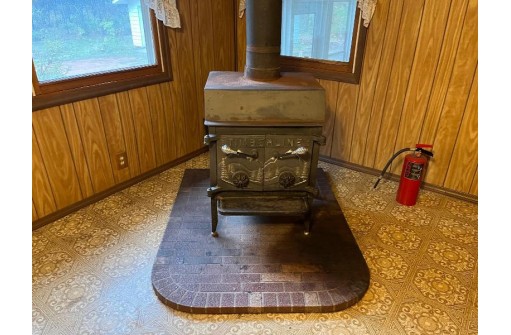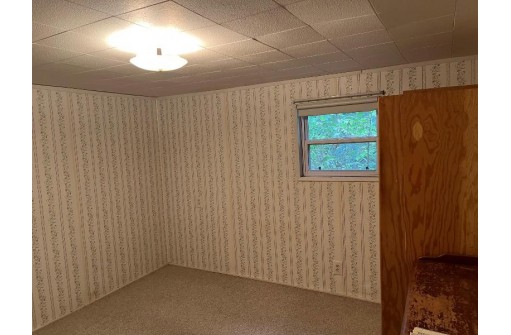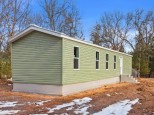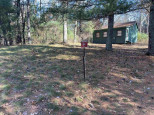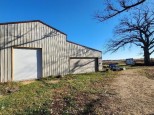Property Description for 1119 15th Avenue, Arkdale, WI 54613
Three Wooded Acres beautiful Country Setting with Single Wide Mobile Home with Addition, Three Bedrooms, Full Bath, 13 x 17 Living Room with Woodstove, 13x11 Kitchen & 13 x 11 Dining Area, Patio doors to Deck, Pantry, awesome 13 x 20 Three Season Room. Bedrooms are 10x11,11x11 and 15'x13', heated with 2 Lp Gas furnaces. 22' x 26' Garage with electric, cement floor, overhead door, great storage. Storage Building, Garden Area, short drive to Lake Petenwell
- Finished Square Feet: 1,176
- Finished Above Ground Square Feet: 1,176
- Waterfront:
- Building Type: 1 story, Manufactured w/ Land
- Subdivision:
- County: Adams
- Lot Acres: 3.0
- Elementary School: Adams-Friendship
- Middle School: Adams-Friendship
- High School: Adams-Friendship
- Property Type: Single Family
- Estimated Age: 1970
- Garage: 2 car, Detached
- Basement: None
- Style: Ranch
- MLS #: 1964802
- Taxes: $722
- Master Bedroom: 15x13
- Bedroom #2: 11x11
- Bedroom #3: 10x11
- Kitchen: 13x11
- Living/Grt Rm: 13x17
- Dining Room: 13x11
- Other: 13x20
- Laundry:









