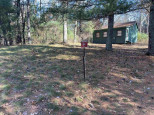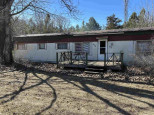Property Description for 1076 15th Avenue, Arkdale, WI 54613
Great opportunity to own your own property! Fixer upper single wide mobile home features 2 BR's, 1 Bath and large deck. Blacktop driveway leads to 24x30 garage finished inside and heated with woodstove. Wooded and narrow 1.51 acres that goes all the way back to the dead end of a private road on the back end of the property. New Septic in 2017, New Water heater and some plumbing updates. Several lakes within 20 minutes of the property and if you like golf, you have several excellent choices within the same 20 minutes. You want to ATV, drive right out of your driveway. Miles of trails and fun to be had. Just 45 minutes north of Wisconsin Dells. Make this your new destination.
- Finished Square Feet: 552
- Finished Above Ground Square Feet: 552
- Waterfront:
- Building Type: Manufactured w/ Land
- Subdivision: Hiland Acres Unrecorded
- County: Adams
- Lot Acres: 1.51
- Elementary School: Adams-Friendship
- Middle School: Adams-Friendship
- High School: Adams-Friendship
- Property Type: Single Family
- Estimated Age: 999
- Garage: 2 car, Detached, Heated
- Basement: Crawl space, Outside entry only
- Style: Other
- MLS #: 1964646
- Taxes: $621
- Master Bedroom: 9x12
- Bedroom #2: 6x8
- Kitchen: 9x12
- Living/Grt Rm: 11x12
- Other: 7x8










































