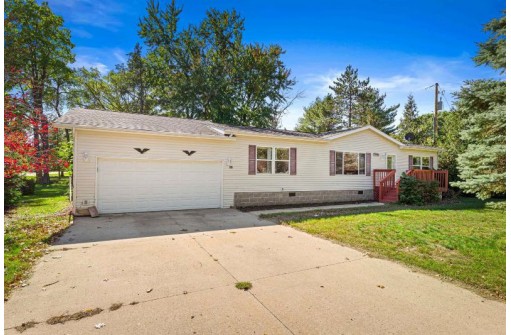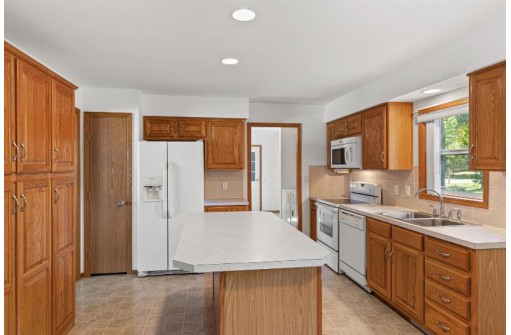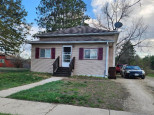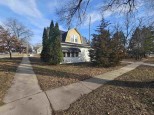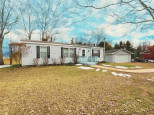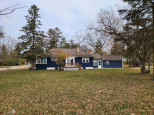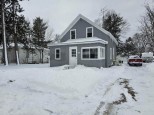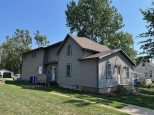Property Description for 525 W Liberty Street, Adams, WI 53910
Get excited about this one! Well maintained Wick built 3 bedroom, 2bath home in the City of Adams. This home is very comfortable and offers new carpeting, appliances, AC, huge deck, attached garage and additional storage shed in the fenced in yard. Don't let this one get away!
- Finished Square Feet: 1,456
- Finished Above Ground Square Feet: 1,456
- Waterfront:
- Building Type: 1 story
- Subdivision:
- County: Adams
- Lot Acres: 0.5
- Elementary School: Adams-Friendship
- Middle School: Adams-Friendship
- High School: Adams-Friendship
- Property Type: Single Family
- Estimated Age: 2005
- Garage: 2 car, Attached
- Basement: Crawl space
- Style: Ranch
- MLS #: 1965557
- Taxes: $1,980
- Master Bedroom: 13x12
- Bedroom #2: 13x12
- Bedroom #3: 12x10
- Kitchen: 10x8
- Living/Grt Rm: 24x18
- Laundry:
