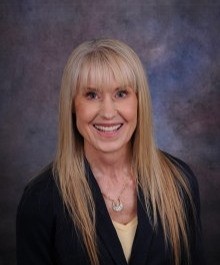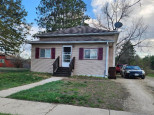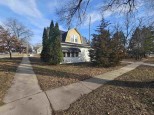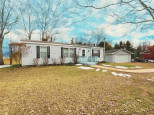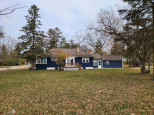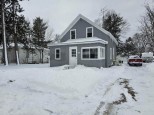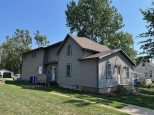Property Description for 2873 11th Drive, Adams, WI 53910
Situated on a 1-acre lot this 2-bedroom 1 bath home is a gardener's paradise. With strawberries, elderberries, raspberries, asparagus, and tomatoes. Home is conveniently located with a short drive to Wisconsin Dells, or Castle Rock Lake. There is plenty of room for all the toys with a 40x54 outbuilding that has an enclosed, insulated office inside. Property also has a 10x12 tool shed, and a 22x30 carport. Enjoy morning coffee in your 4-season room or out on your covered patio. After coffee, take a stroll across the street to Easton Lake. Limited interior pics. as seller is getting personal items ready for auction.
- Finished Square Feet: 1,542
- Finished Above Ground Square Feet: 1,542
- Waterfront:
- Building Type: 1 story
- Subdivision:
- County: Adams
- Lot Acres: 1.0
- Elementary School: Call School District
- Middle School: Adams-Friendship
- High School: Adams-Friendship
- Property Type: Single Family
- Estimated Age: 1960
- Garage: 2 car, Additional Garage, Carport, Opener inc.
- Basement: None
- Style: Ranch
- MLS #: 1961469
- Taxes: $1,016
- Master Bedroom: 10x9
- Bedroom #2: 8x10
- Kitchen: 12x11
- Living/Grt Rm: 28x16
- Other: 19x13
- DenOffice: 7x8
- Laundry: 11x5
- Dining Area: 12x4





































