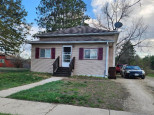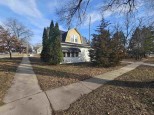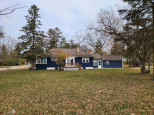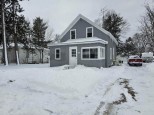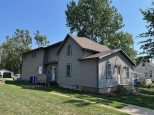Property Description for 190 N Pine Street, Adams, WI 53910
Beautifully maintained home in the city of Adams on double lot with many recent updates. Includes 2 year old appliance package, newer windows and roof, irrigation system and mature trees. Accessible living with easy access main floor bedrooms and laundry. Primary bath with hand rails. Large kitchen with pantry, movable center island, deep sink w/disposal. Large 24x30 garage. Better pictures to come home is in cleanout process. Don't hesitate - homes at this price and condition are hard to find.
- Finished Square Feet: 1,676
- Finished Above Ground Square Feet: 1,148
- Waterfront:
- Building Type: 1 story
- Subdivision:
- County: Adams
- Lot Acres: 0.3
- Elementary School: Call School District
- Middle School: Call School District
- High School: Adams-Friendship
- Property Type: Single Family
- Estimated Age: 1930
- Garage: 2 car, Detached, Opener inc.
- Basement: Block Foundation, Partial, Partially finished, Walkout
- Style: Ranch
- MLS #: 1964874
- Taxes: $1,412
- Master Bedroom: 13x11
- Bedroom #2: 13x13
- Bedroom #3: 7x12
- Kitchen: 11x12
- Living/Grt Rm: 20x14
- Dining Room: 11x16
- Dining Area: 8x11










































