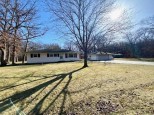WI > Rock > Janesville > 1615 Lee Lane
Property Description for 1615 Lee Lane, Janesville, WI 53546-9999
UNDER CONSTRUCTION. Approx. completion date July 17th. Expect to be impressed with this charming 3-bedroom, 2-bathroom ranch-style home with a spacious 3-car garage. Enjoy the airy great room with its high ceiling and stylish vinyl plank flooring, alongside comfy bedrooms and a well-equipped kitchen with granite countertops and walk in pantry. The primary suite features a private bathroom and a walk-in closet. Includes a deck off the living room to enjoy out of doors. The basement is ready for your personal touch and includes plumbing for an extra bathroom. Plus, the home is energy-efficient with its 2x6 framing and 90% efficient furnace. Exterior color Sandstone with brown shutters. PHOTOS ARE OF A SIMILAR MODEL
- Finished Square Feet: 1,264
- Finished Above Ground Square Feet: 1,264
- Waterfront:
- Building Type: 1 story, Under construction
- Subdivision: Oakridge Vista East 1st Add
- County: Rock
- Lot Acres: 0.22
- Elementary School: Van Buren
- Middle School: Edison
- High School: Parker
- Property Type: Single Family
- Estimated Age: 2024
- Garage: 3 car, Attached, Opener inc.
- Basement: Full, Full Size Windows/Exposed, Poured Concrete Foundation, Stubbed for Bathroom, Sump Pump
- Style: Ranch
- MLS #: 1975992
- Taxes: $369
- Master Bedroom: 12x11
- Bedroom #2: 10x12
- Bedroom #3: 10x10
- Kitchen: 15x10
- Living/Grt Rm: 17x15
- Laundry:








































