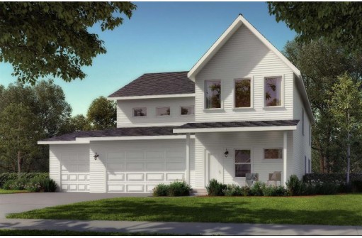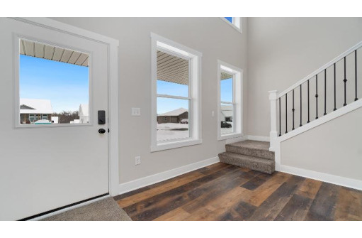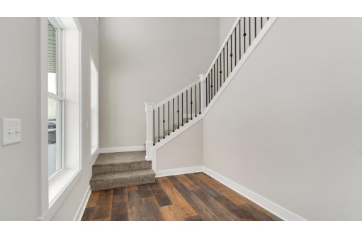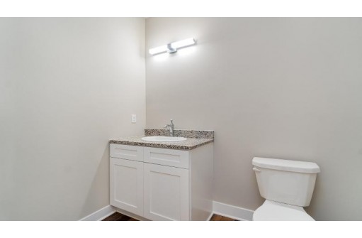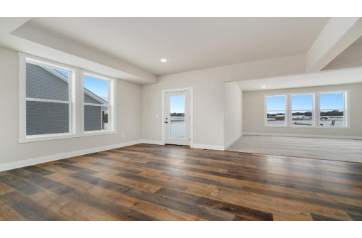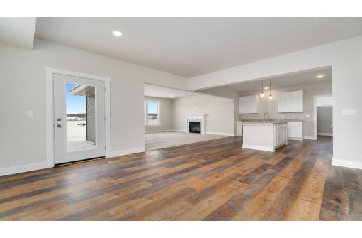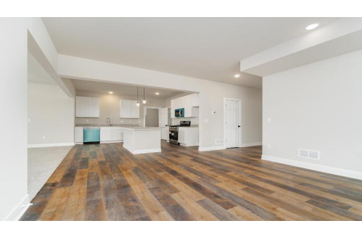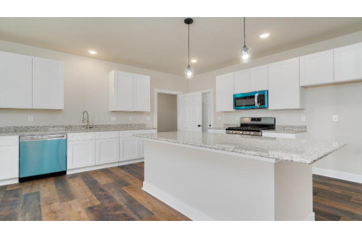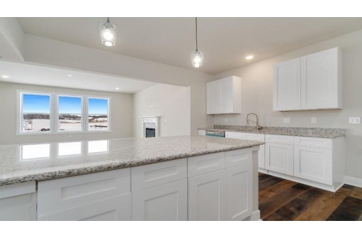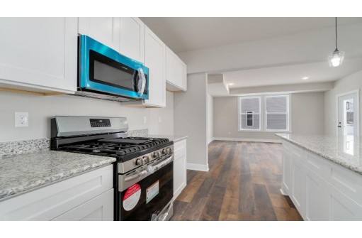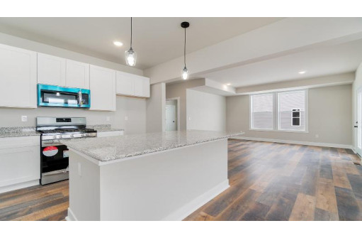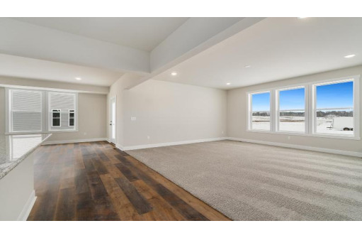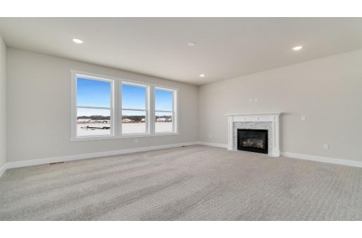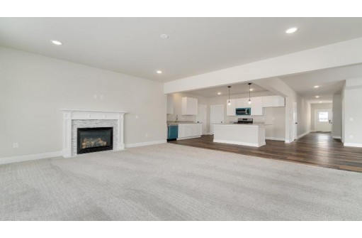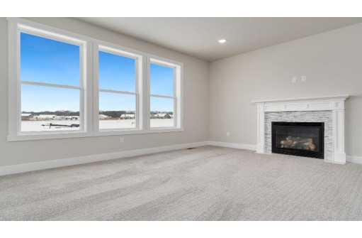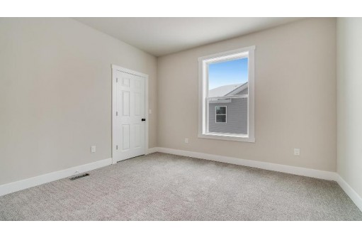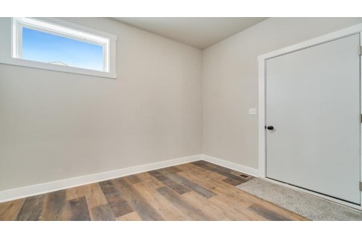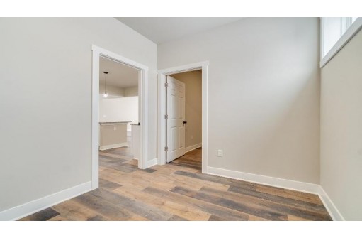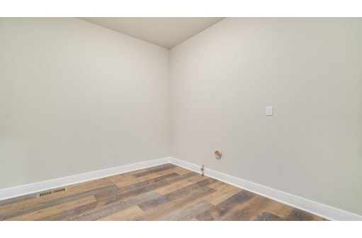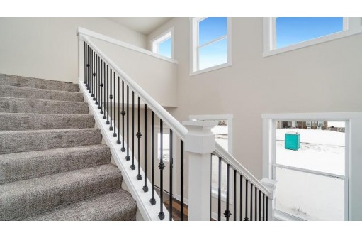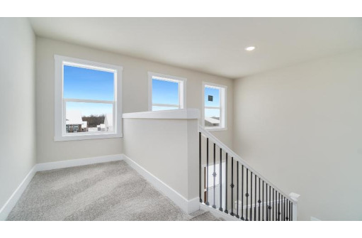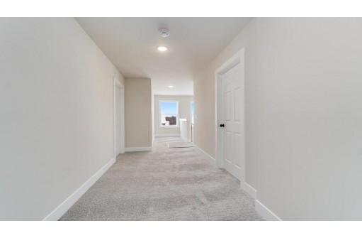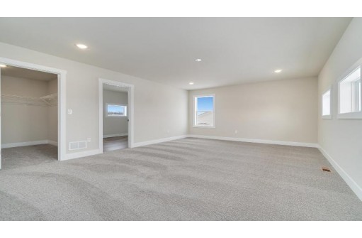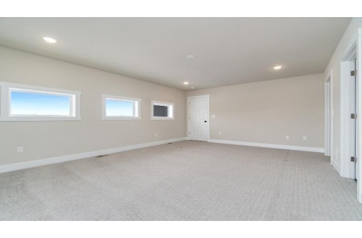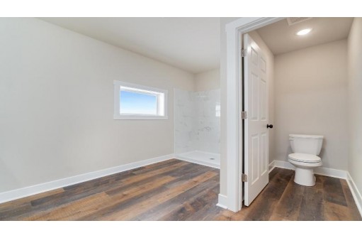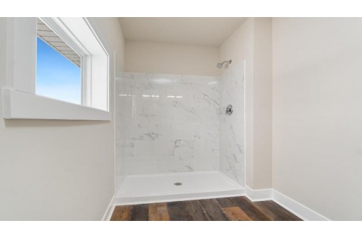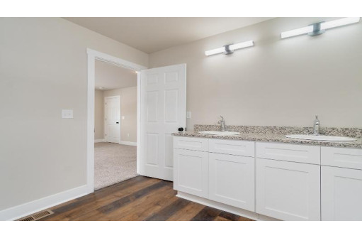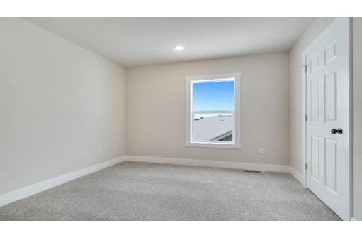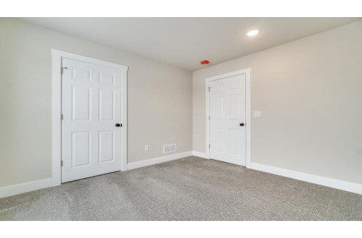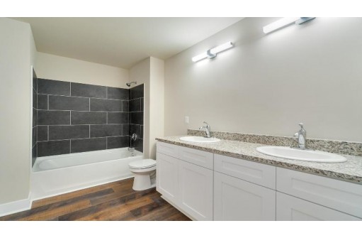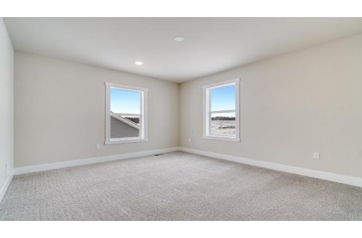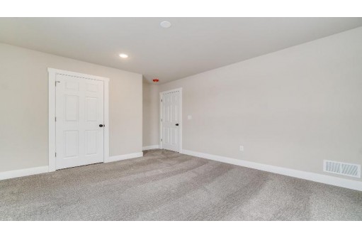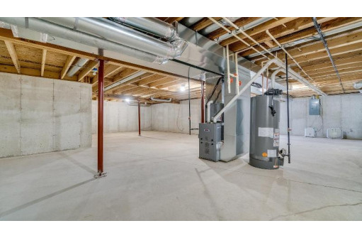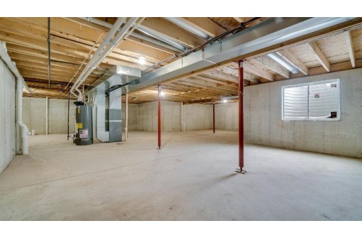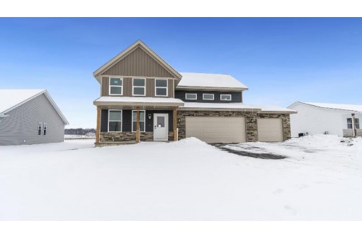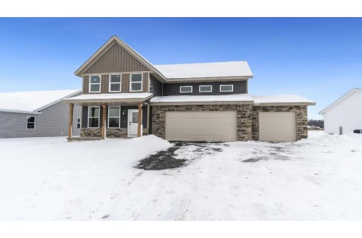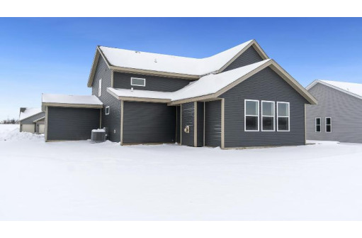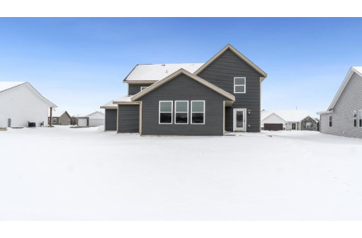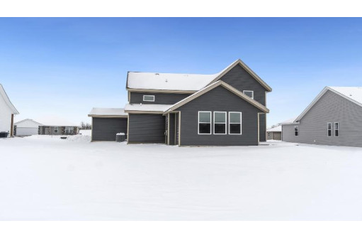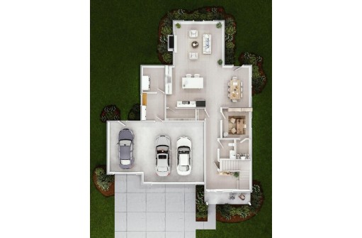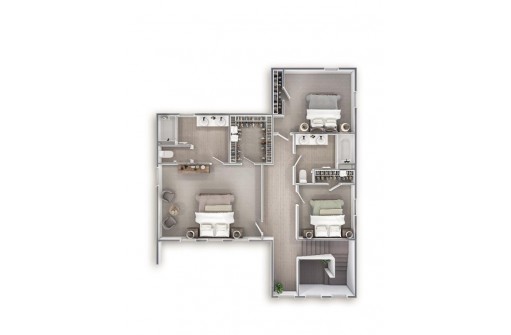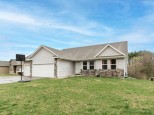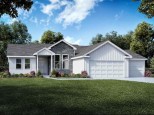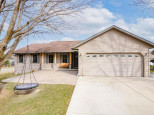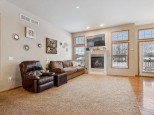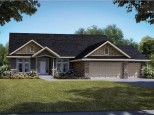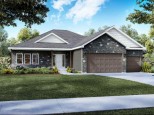Property Description for 344 Cherry Street, Edgerton, WI 53534
Selene Homes offers their two-story Galena Floor Plan with an estimated completion date of Summer 2024. This 4 Bed, 2.5 Bath, and 3 Car home offers a bright airy floor plan on a great lot. This home shows off with its large windows looking out on the backyard and living area furnished with a fireplace. Large island in kitchen and a walk-in pantry, mud room, and laundry. The kitchen and bathrooms have furniture grade soft-close cabinets. The primary suite has a private bath dual vanity sink; and huge walk-in closet. Full basement with half exposure, egress window, and pre-plumbed for future bathroom. Selene Homes has a One Year Builder Comprehensive Warranty. Act fast to add your personal touches to this home! All renderings and photos are representations of the home and may not be exact.
- Finished Square Feet: 2,630
- Finished Above Ground Square Feet: 2,630
- Waterfront:
- Building Type: 2 story, Under construction
- Subdivision: One Tree
- County: Rock
- Lot Acres: 0.23
- Elementary School: Edgerton Community
- Middle School: Edgerton
- High School: Edgerton
- Property Type: Single Family
- Estimated Age: 2024
- Garage: 3 car
- Basement: Full, Stubbed for Bathroom
- Style: Other
- MLS #: 1971469
- Taxes: $0
- Master Bedroom: 20x15
- Bedroom #2: 14x11
- Bedroom #3: 11x11
- Bedroom #4: 11x11
- Kitchen: 14x15
- Living/Grt Rm: 17x16
- Dining Room: 10x14
- Laundry:
